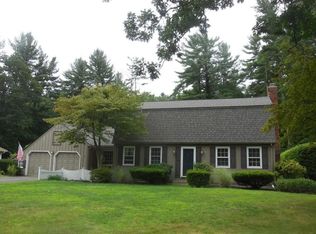Here's the one you've been waiting for! Meticulous 8 room Dutch Colonial located in a very desirable neighborhood. First floor offers spacious living room with custom built in bookcases, kitchen with updated tile flooring & stainless steel appliances, first floor laundry, convenient half bath, cozy family room with wood burning fireplace and bright and cheerful sun room that over looks large flat backyard. On the second floor you'll find a large master bedroom, two more guest rooms and spacious full bath. Other great features are updated gas heat, new hot water tank, central air, central vac and two car garage.
This property is off market, which means it's not currently listed for sale or rent on Zillow. This may be different from what's available on other websites or public sources.

