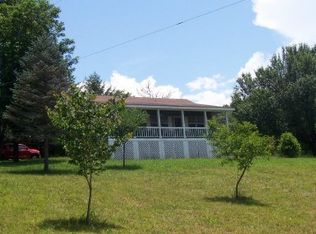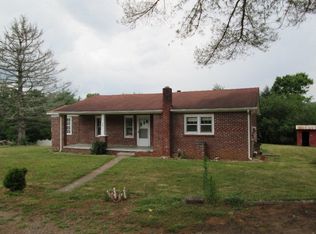Adorable log cabin-look manufactured home on 1.98 flat & unrestricted acres! This is a stellar value for a 3 bedroom, 2 bath home located in the convenient Sanderstown area of Franklin NC. Have dogs or kids? The acreage is FENCED- an ideal playland! The home features a split-bedroom floorplan... w/ a master suite boasting dual closets & a large en-suite bath. The 2nd & 3rd bedroom are nice-sized & share a full bathroom w/tub-shower combo. The laundry room holds great extra storage space. There's a cozy living room with real wood-burning FIREPLACE that has never been used & sliding-door access to the covered back deck. A dining area adjoins the living room. But wait until you see the charming kitchen with it's brick feature over the stovetop- you'll feel like you're in Europe! There's enough room here for an eat-in nook, or you can add additional pantry & counter space. You're sure to appreciate this great floorplan, but in the mild seasons you'll likely live in the wonderful outdoor spaces... garden, raise animals, have a bonfire with friends, add an additional tiny home... the opportunities are endless here. 2-car detached GARAGE, too! Super-easy access to Sylva, Franklin & GA.1
This property is off market, which means it's not currently listed for sale or rent on Zillow. This may be different from what's available on other websites or public sources.


