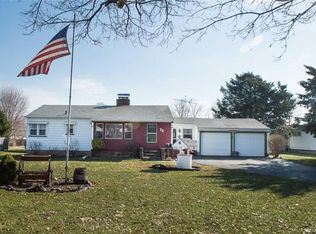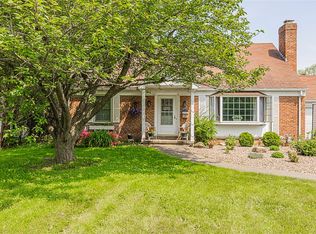Sold for $8,000 on 10/12/23
$8,000
48 Buckman Rd, Rochester, NY 14615
3beds
1,684sqft
SingleFamily
Built in 1956
0.87 Acres Lot
$237,400 Zestimate®
$5/sqft
$2,064 Estimated rent
Maximize your home sale
Get more eyes on your listing so you can sell faster and for more.
Home value
$237,400
$209,000 - $266,000
$2,064/mo
Zestimate® history
Loading...
Owner options
Explore your selling options
What's special
Beautiful and amazingly well maintained home is back on the market. Deal fell through because of buyer financing. New furnace, electric and mechanically sound home with upgraded kitchen and bathroom. Prettiest home on the market below $130K.
Facts & features
Interior
Bedrooms & bathrooms
- Bedrooms: 3
- Bathrooms: 1
- Full bathrooms: 1
Heating
- Forced air, Gas
Features
- Flooring: Other, Carpet, Hardwood
- Has fireplace: Yes
Interior area
- Total interior livable area: 1,684 sqft
Property
Parking
- Parking features: Garage - Attached
Features
- Exterior features: Vinyl
Lot
- Size: 0.87 Acres
Details
- Parcel number: 26280007416559
Construction
Type & style
- Home type: SingleFamily
Materials
- Wood
Condition
- Year built: 1956
Community & neighborhood
Location
- Region: Rochester
Other
Other facts
- Additional Interior Features: Circuit Breakers - Some, Copper Plumbing - Some, Sliding Glass Door, Drapes - Some
- Attic Description: Crawl Space
- Additional Rooms: Living Room, 1st Floor Bedroom, Laundry-Basement
- Driveway Description: Blacktop
- Floor Description: Ceramic-Some
- Kitchen Dining Description: Breakfast Bar, Pantry, Eat-In, Island, Granite Counter
- Listing Type: Exclusive Right To Sell
- Additional Exterior Features: Garage Door Opener
- Year Built Description: Existing
- Sewer Description: Sewer Connected
- Typeof Sale: Normal
- Village: Not Applicable
- Water Resources: Public Connected
- HVAC Type: Forced Air
- Foundation Description: Block
- Lot Information: Near Bus Line
- Styles Of Residence: Ranch
- Kitchen Equip Appl Included: Negotiable
- Area NYSWIS Code: Greece-262800
- Status: P-Pending Sale
- Parcel Number: 262800-074-160-0005-059-000
Price history
| Date | Event | Price |
|---|---|---|
| 10/12/2023 | Sold | $8,000-95.2%$5/sqft |
Source: Public Record Report a problem | ||
| 9/1/2022 | Sold | $165,000+10.1%$98/sqft |
Source: | ||
| 7/27/2022 | Pending sale | $149,900$89/sqft |
Source: | ||
| 7/11/2022 | Listed for sale | $149,900+15.3%$89/sqft |
Source: | ||
| 5/11/2018 | Sold | $130,000+0.1%$77/sqft |
Source: | ||
Public tax history
| Year | Property taxes | Tax assessment |
|---|---|---|
| 2024 | -- | $144,000 |
| 2023 | -- | $144,000 +18% |
| 2022 | -- | $122,000 |
Find assessor info on the county website
Neighborhood: 14615
Nearby schools
GreatSchools rating
- 3/10Buckman Heights Elementary SchoolGrades: 3-5Distance: 0.7 mi
- 4/10Olympia High SchoolGrades: 6-12Distance: 1 mi
- NAHolmes Road Elementary SchoolGrades: K-2Distance: 1.1 mi
Schools provided by the listing agent
- District: Greece
Source: The MLS. This data may not be complete. We recommend contacting the local school district to confirm school assignments for this home.

