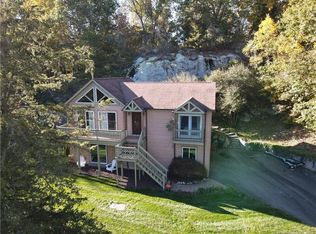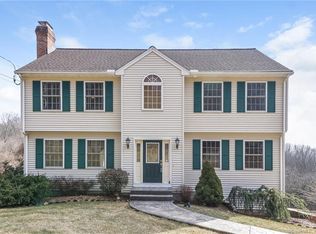TOTALLY REDONE & simply SPECTACULAR! Fine quality & exacting attention to detail by a very skilled, experienced professional craftsman. Expansive 8 room, 4 BR, 2 1/2 BTH colonial is sunbathed & full of light. Gleaming hdwd floors thruout. Features an all-new gorgeous white kitchen, SS appliances, uber-chic leather style granite counters & a breakfast bar. Slider opens to an expansive new deck overlooking a private tranquil setting. Open floor plan leads into a sprawling great room & dining area, office or playroom. Living room features a magnificent floor to ceiling stone fireplace! Mudroom, laundry. Upstairs features a stunning MBR suite. All-new master bath with double sink vanity, large shower & an impressive walk-in California Closet. Generous BRs. New windows, roof, boiler. New central air. Ceiling fans thruout. Central vac ready. Tall, dry LL walkout, lg windows, could be finished for poss in-law. Rough plumbed. 2 car garage. New landscape, lovely paver walks & stairs. Tranquil, scenic country setting. Very desirable Great Hill. Savor broad valley view & stunning sunsets. Walk to Bomba Brothers Farm. Beautiful, quiet ngbrhd. Enjoy Osbornedale State Park & the Housatonic Riv. Conv to shopping & hiways. Easy Ffld & NYC commute. Great Metro-north connections. A quick jaunt to endless country destinations, ocean beach, skiing, a plethora of New Haven cultural charms: museums, theater, galleries, concerts, events, pro tennis, college sports, international dining, live music.
This property is off market, which means it's not currently listed for sale or rent on Zillow. This may be different from what's available on other websites or public sources.

