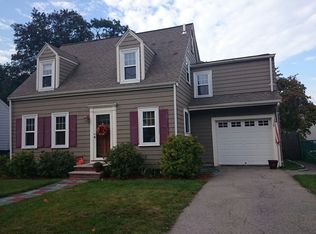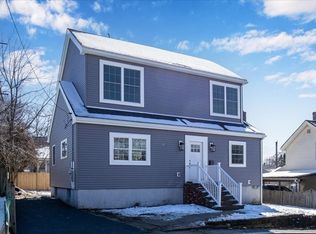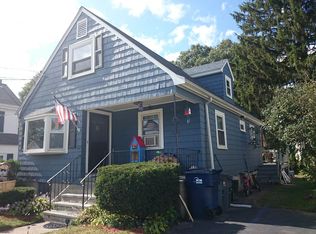OFFER ACCEPTED! This is it! New to market is this lovingly & meticulously maintained expanded cape- ready for its new owner for the first time in over 40 years! Nestled on an idyllic side street in sought after West Roxbury, sits this 4 bed, 1.5 bath home. You will fall in love as you follow the hardwoods from the light and airy living room to the cozy dining room and into the ceramic tiled eat-in-kitchen. Sliders lead out to a deck that overlooks an expansive, flat backyard perfect for entertaining. Rounding out the 1st floor is a full bath that is flanked by 2 of 4 generous sized bedrooms. Upstairs you'll find the other 2 bedrooms, one with an ensuite half bath, and plenty of built in shelving. The basement is ready for your vision, or to leave as extra storage and houses the newer heating system (2019) & hot water tank (2019). Nothing to do but move in!
This property is off market, which means it's not currently listed for sale or rent on Zillow. This may be different from what's available on other websites or public sources.


