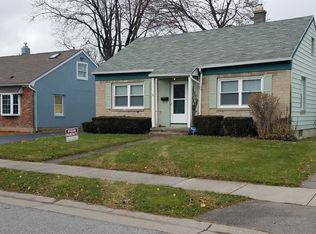Beautiful, low maintenance, starter home for a young professional in a quiet neighborhood. This 1945 cape cod style home mixes charm with functionality and simplicity. What makes this house stand out from the rest is a beautiful 250sq/ft vaulted ceiling addition. The addition boasts sliding glass doors, skylights, ceiling fan, and updated technology access points. The pass-thru galley kitchen equipped with all new 2016 appliances connects the addition to the main structure. Due to slab foundation, the laundry room, with new 2016 washer and dryer, is located just off the kitchen. The laundry room doubles as the utility room with a 2017 hot water heater and the forced air furnace/central air unit. The open floor plan creates a beautiful main room with tile and a bay window overlooking the Japanese maple in the front yard. A small hall connects the main room to the 1st floor bedroom and 1st floor bath. The stair well separates the main room from a study accompanied by a second bay window. The second floor starts at a fully finished landing which moves to a sizeable master bedroom. The 2nd floor bath is accessible from the master bedroom. Outside, the front yard is adorned with two flower patches under the bay windows. A Japanese maple grows strong in the right yard as the left yard has utility access points for service. The back yard is completely enclosed with a beautiful wood fence. A wood porch connects the yard to the two sliding doors of the addition. A red brick path separates two crab-apple trees that bloom pink and white in the spring. At the head of the path is a red brick fire pit. An old sturdy laundry stand sits at the edge of the fire pit and is great for hammock chairs. A paved driveway runs along the right of the house and a detached 240sq/ft garage complete with electric sits at the top.
This property is off market, which means it's not currently listed for sale or rent on Zillow. This may be different from what's available on other websites or public sources.
