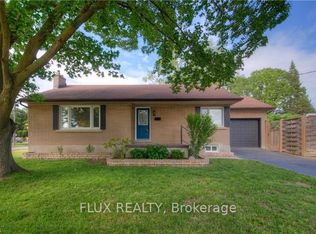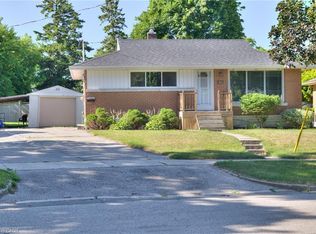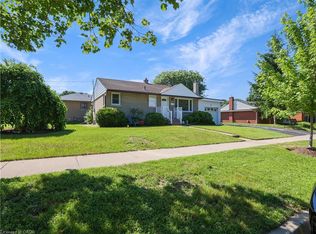Sold for $650,100 on 08/28/25
C$650,100
48 Broadmoor Ave, Kitchener, ON N2C 1Y7
3beds
888sqft
Single Family Residence, Residential
Built in 1955
5,720 Square Feet Lot
$-- Zestimate®
C$732/sqft
$-- Estimated rent
Home value
Not available
Estimated sales range
Not available
Not available
Loading...
Owner options
Explore your selling options
What's special
Bungalow Bliss in Kitchener! Welcome to 48 Broadmoor Avenue, a charming and move-in-ready bungalow nestled in a family-friendly neighbourhood in Kitchener. This home offers 3 spacious bedrooms, 2 full bathrooms, and parking for three vehicles plus a single-car garage—plenty of room for your growing family or guests. Step inside to an inviting open-concept living and dining area, filled with natural light from the large front window—an ideal space for both everyday living and entertaining. The galley-style kitchen comes equipped with four appliances and offers direct access to the finished basement or a separate backyard entrance, adding convenience and flexibility. The main floor bathroom features a tub/shower combo—perfect for relaxing soaks or easy bath time with the kids. Downstairs, you’ll find a generously sized rec room, perfect for a kids’ play area, media space, or both. A flex room nearby can easily serve as a home office, gym, or storage area. There’s also a second full bathroom with a walk-in shower for added comfort. Step outside into your fully fenced backyard oasis, complete with a covered patio and a perfect spot for a fire pit—ideal for summer nights and year-round gatherings. Located minutes from Fairview Park Mall, community and fitness centres, schools, and more. With easy access to Highway 7/8 and the 401, commuting and daily errands are a breeze. Don’t miss your chance to own this warm and welcoming home in one of Kitchener’s most convenient locations!
Zillow last checked: 8 hours ago
Listing updated: August 27, 2025 at 09:50pm
Listed by:
Jennifer Cameron, Broker,
RE/MAX SOLID GOLD REALTY (II) LTD.
Source: ITSO,MLS®#: 40738748Originating MLS®#: Cornerstone Association of REALTORS®
Facts & features
Interior
Bedrooms & bathrooms
- Bedrooms: 3
- Bathrooms: 2
- Full bathrooms: 2
- Main level bathrooms: 1
- Main level bedrooms: 3
Other
- Level: Main
Bedroom
- Level: Main
Bedroom
- Level: Main
Bathroom
- Features: 4-Piece
- Level: Main
Bathroom
- Features: 3-Piece
- Level: Basement
Dinette
- Level: Main
Kitchen
- Level: Main
Laundry
- Level: Basement
Living room
- Level: Main
Office
- Level: Basement
Recreation room
- Level: Basement
Heating
- Forced Air, Natural Gas
Cooling
- Central Air
Appliances
- Included: Water Heater, Water Softener, Dishwasher, Dryer, Refrigerator, Stove, Washer
- Laundry: In Basement
Features
- High Speed Internet
- Basement: Separate Entrance,Full,Finished
- Has fireplace: No
Interior area
- Total structure area: 1,313
- Total interior livable area: 888 sqft
- Finished area above ground: 888
- Finished area below ground: 425
Property
Parking
- Total spaces: 4
- Parking features: Detached Garage, Private Drive Single Wide
- Garage spaces: 1
- Uncovered spaces: 3
Features
- Frontage type: East
- Frontage length: 52.00
Lot
- Size: 5,720 sqft
- Dimensions: 52 x 110
- Features: Urban, Rectangular, Park, Place of Worship, Public Transit, Rec./Community Centre, Schools, Shopping Nearby
Details
- Additional structures: Storage
- Parcel number: 225840045
- Zoning: RES 2
Construction
Type & style
- Home type: SingleFamily
- Architectural style: Bungalow
- Property subtype: Single Family Residence, Residential
Materials
- Brick
- Foundation: Poured Concrete
- Roof: Asphalt Shing
Condition
- 51-99 Years
- New construction: No
- Year built: 1955
Utilities & green energy
- Sewer: Sewer (Municipal)
- Water: Municipal
- Utilities for property: Electricity Connected, Natural Gas Connected, Phone Connected
Community & neighborhood
Location
- Region: Kitchener
Price history
| Date | Event | Price |
|---|---|---|
| 8/28/2025 | Sold | C$650,100C$732/sqft |
Source: ITSO #40738748 | ||
Public tax history
Tax history is unavailable.
Neighborhood: Vanier
Nearby schools
GreatSchools rating
No schools nearby
We couldn't find any schools near this home.


