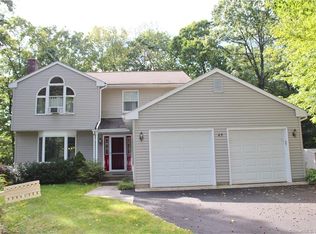Sold for $340,000
$340,000
48 Briarwood Road, Barkhamsted, CT 06063
3beds
1,778sqft
Single Family Residence
Built in 1997
1.03 Acres Lot
$405,700 Zestimate®
$191/sqft
$2,926 Estimated rent
Home value
$405,700
$385,000 - $426,000
$2,926/mo
Zestimate® history
Loading...
Owner options
Explore your selling options
What's special
LOCATION! CONDITION! PRIVACY…This home has it all. Nestled in the hills of Barkhamsted, this is a very special home situated at the end of a cul-de-sac on an ideal street. Built in 1997 and situated on a large leveled flat lot, this home was designed for comfort living and privacy. Living room features hardwood floors and a large stone fireplace. The eat-in Kitchen is oversized. There is a slider to the rear deck you will enjoy family cookouts or morning coffee while listening to the sounds of birds chirping. A formal dining room with hardwood floor, full bath and 1st floor laundry complete the main level. Walk up the wider stairs to the 2nd floor, it features a large master bedroom, 2 additional bedrooms and another full bath. All 3 bedrooms are finished with beautiful hard wood floor and has good size closets. You'll love all the seasons on your side to side covered front porch where you can sit and relax and watch your gardens grow and all that nature has to offer. The exterior includes a greenhouse and shed that can store all your tools and yard equipment. Hiking, biking and waterfalls at Enders State Forest just minutes away. Great location in close proximity to Bradley International Airport, major shopping and Ski Sundown.
Zillow last checked: 8 hours ago
Listing updated: December 07, 2023 at 01:28pm
Listed by:
Peter Lane 203-247-2001,
Preoh, LLC 203-247-2001
Bought with:
Sandy J. Anderson, REB.0750344
Berkshire Hathaway NE Prop.
Source: Smart MLS,MLS#: 170593160
Facts & features
Interior
Bedrooms & bathrooms
- Bedrooms: 3
- Bathrooms: 2
- Full bathrooms: 2
Primary bedroom
- Features: Ceiling Fan(s), Hardwood Floor
- Level: Upper
- Area: 325 Square Feet
- Dimensions: 13 x 25
Bedroom
- Features: Hardwood Floor
- Level: Upper
- Area: 168 Square Feet
- Dimensions: 12 x 14
Bedroom
- Features: Hardwood Floor
- Level: Upper
- Area: 132 Square Feet
- Dimensions: 11 x 12
Dining room
- Features: Hardwood Floor
- Level: Main
- Area: 182 Square Feet
- Dimensions: 13 x 14
Kitchen
- Features: Ceiling Fan(s), Sliders
- Level: Main
- Area: 264 Square Feet
- Dimensions: 12 x 22
Living room
- Features: Fireplace, Hardwood Floor
- Level: Main
- Area: 224 Square Feet
- Dimensions: 14 x 16
Heating
- Baseboard, Oil
Cooling
- Ceiling Fan(s), Window Unit(s)
Appliances
- Included: Oven/Range, Dishwasher, Washer, Dryer, Water Heater
- Laundry: Main Level
Features
- Windows: Thermopane Windows
- Basement: Full
- Attic: None
- Number of fireplaces: 1
Interior area
- Total structure area: 1,778
- Total interior livable area: 1,778 sqft
- Finished area above ground: 1,778
Property
Parking
- Parking features: Unpaved, Private
- Has uncovered spaces: Yes
Features
- Patio & porch: Deck, Porch
Lot
- Size: 1.03 Acres
- Features: Cul-De-Sac, Level, Few Trees
Details
- Additional structures: Shed(s), Greenhouse
- Parcel number: 794412
- Zoning: RA-2
Construction
Type & style
- Home type: SingleFamily
- Architectural style: Cape Cod
- Property subtype: Single Family Residence
Materials
- Clapboard, Cedar, Wood Siding
- Foundation: Concrete Perimeter
- Roof: Asphalt
Condition
- New construction: No
- Year built: 1997
Utilities & green energy
- Sewer: Septic Tank
- Water: Well
- Utilities for property: Underground Utilities, Cable Available
Green energy
- Energy efficient items: Windows
Community & neighborhood
Location
- Region: Barkhamsted
Price history
| Date | Event | Price |
|---|---|---|
| 12/7/2023 | Sold | $340,000-5.3%$191/sqft |
Source: | ||
| 9/23/2023 | Price change | $359,000-5.3%$202/sqft |
Source: | ||
| 8/31/2023 | Price change | $379,000-5%$213/sqft |
Source: | ||
| 8/23/2023 | Listed for sale | $399,000+58.1%$224/sqft |
Source: | ||
| 6/27/2023 | Sold | $252,400+5.2%$142/sqft |
Source: Public Record Report a problem | ||
Public tax history
| Year | Property taxes | Tax assessment |
|---|---|---|
| 2025 | $6,104 -0.9% | $240,610 |
| 2024 | $6,160 +18.5% | $240,610 +57.1% |
| 2023 | $5,198 +1.5% | $153,160 |
Find assessor info on the county website
Neighborhood: 06063
Nearby schools
GreatSchools rating
- 7/10Barkhamsted Elementary SchoolGrades: K-6Distance: 4.5 mi
- 6/10Northwestern Regional Middle SchoolGrades: 7-8Distance: 7.3 mi
- 8/10Northwestern Regional High SchoolGrades: 9-12Distance: 7.3 mi

Get pre-qualified for a loan
At Zillow Home Loans, we can pre-qualify you in as little as 5 minutes with no impact to your credit score.An equal housing lender. NMLS #10287.
