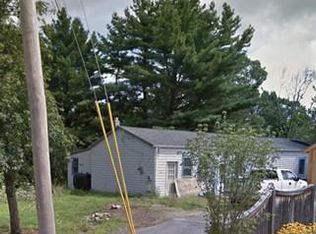This beautiful Colonial home boasts many recent updates and 3,750 SF of gracious living space. The tastefully renovated kitchen with quartzite countertops, Bosch appliances and Jenn-Air cook top is a chef's dream. Enjoy a bite at the breakfast bar or informal dining space, while experiencing the warmth of a wood burning fireplace. The second floor with new hardwood floors throughout all 4 large bedrooms gives the home a new construction feel. Relax in your private Master Suite with over 600 SF of living space, including a sitting room with vaulted ceilings, skylights, and a floor to ceiling brick fireplace. Situated on a 1.1 acre professionally landscaped lot abutting Breakneck Hill Conservation Land, this home makes your daily walk a pleasant experience. A 2 car attached garage with adjoining mudroom make trail hikes easy and manageable. So, take a break from hectic urban living; and benefit from Southborough's top ranked schools, peaceful setting, and superior commuting location.
This property is off market, which means it's not currently listed for sale or rent on Zillow. This may be different from what's available on other websites or public sources.
