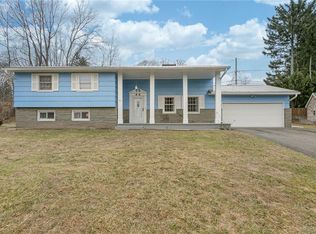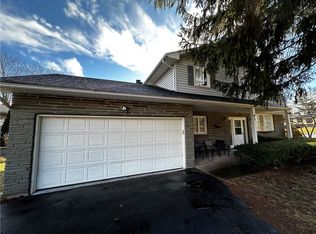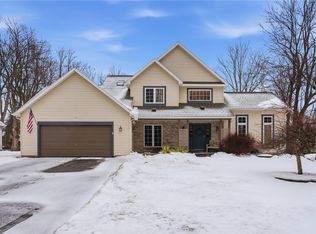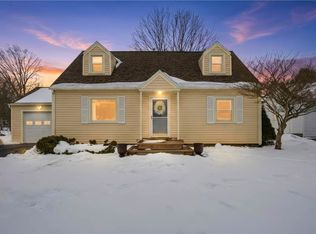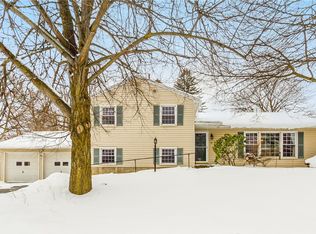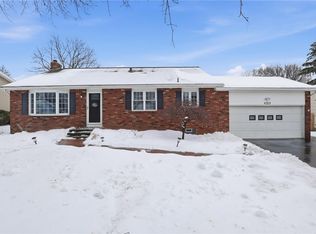Do you dream of owning a a gorgeous home with *everything* new and updated, but don't want to shell out for the crazy high price tag of a new build? Then 48 Brasser Drive is perfect for you! ALL new: Roof, Windows, Furnace, Air Conditioning, Electric Panel, Hot Water Tank, Driveway.. and everything inside!! Designed with "open & airy" in mind, upstairs you'll find a beautiful kitchen featuring white shaker cabinets, white quartz counters, champagne hardware and new stainless steel appliances. Enjoy cooking while entertaining family and guests at the breakfast bar overlooking the large living room. Upstairs you'll also find a primary suite with a walk-in closet and private full bath; as well as two additional bedrooms and second full bath. Downstairs features another living area, powder room, laundry room, and separate storage area. Brand new water resistant/scratch proof laminate flooring throughout. Outside you have plenty of yard space, and a fenced area behind. Awesome location!! Located on a quiet cut-de-sac, and a quick 3 minute drive to shopping and restaurants! Don't miss your chance to own a "like-new" home!!
Active
$294,000
48 Brasser Dr, Rochester, NY 14624
3beds
2,002sqft
Single Family Residence
Built in 1965
0.31 Acres Lot
$-- Zestimate®
$147/sqft
$-- HOA
What's special
Plenty of yard spaceTwo additional bedroomsPowder roomLaundry roomSeparate storage areaNew stainless steel appliancesChampagne hardware
- 50 days |
- 7,105 |
- 431 |
Zillow last checked: 8 hours ago
Listing updated: January 04, 2026 at 12:56pm
Listing by:
Integrated Real Estate Ser LLC 315-522-3194,
Ping Wang 315-665-6888
Source: NYSAMLSs,MLS#: S1656187 Originating MLS: Syracuse
Originating MLS: Syracuse
Tour with a local agent
Facts & features
Interior
Bedrooms & bathrooms
- Bedrooms: 3
- Bathrooms: 3
- Full bathrooms: 2
- 1/2 bathrooms: 1
- Main level bathrooms: 3
- Main level bedrooms: 3
Heating
- Gas, Forced Air, Hot Water
Cooling
- Central Air
Appliances
- Included: Dryer, Gas Cooktop, Gas Oven, Gas Range, Gas Water Heater, Microwave, Refrigerator, Washer
- Laundry: In Basement
Features
- Kitchen Island, Bath in Primary Bedroom
- Flooring: Varies, Vinyl
- Basement: Crawl Space
- Has fireplace: No
Interior area
- Total structure area: 2,002
- Total interior livable area: 2,002 sqft
- Finished area below ground: 702
Video & virtual tour
Property
Parking
- Total spaces: 2
- Parking features: Attached, Garage
- Attached garage spaces: 2
Features
- Levels: Two
- Stories: 2
- Exterior features: Blacktop Driveway
Lot
- Size: 0.31 Acres
- Dimensions: 95 x 143
- Features: Cul-De-Sac, Rectangular, Rectangular Lot, Residential Lot
Details
- Parcel number: 2622001331700001078000
- Special conditions: Standard
Construction
Type & style
- Home type: SingleFamily
- Architectural style: Raised Ranch,Two Story
- Property subtype: Single Family Residence
Materials
- Brick
- Foundation: Block
Condition
- Resale
- Year built: 1965
Utilities & green energy
- Sewer: Connected
- Water: Connected, Public
- Utilities for property: Sewer Connected, Water Connected
Community & HOA
Community
- Subdivision: Brasser Village Sub Sec 2
Location
- Region: Rochester
Financial & listing details
- Price per square foot: $147/sqft
- Tax assessed value: $199,500
- Annual tax amount: $5,591
- Date on market: 1/1/2026
- Listing terms: Cash,Conventional,FHA,VA Loan
Estimated market value
Not available
Estimated sales range
Not available
Not available
Price history
Price history
| Date | Event | Price |
|---|---|---|
| 1/1/2026 | Listed for sale | $294,000$147/sqft |
Source: | ||
| 1/1/2026 | Listing removed | $294,000$147/sqft |
Source: | ||
| 10/18/2025 | Pending sale | $294,000$147/sqft |
Source: | ||
| 9/25/2025 | Listed for sale | $294,000$147/sqft |
Source: | ||
| 9/25/2025 | Contingent | $294,000$147/sqft |
Source: | ||
| 9/25/2025 | Price change | $294,000-1.7%$147/sqft |
Source: | ||
| 9/12/2025 | Listed for sale | $299,000$149/sqft |
Source: | ||
| 9/8/2025 | Pending sale | $299,000$149/sqft |
Source: | ||
| 8/27/2025 | Listed for sale | $299,000-0.3%$149/sqft |
Source: | ||
| 2/3/2025 | Listing removed | $2,950$1/sqft |
Source: NYSAMLSs #R1559523 Report a problem | ||
| 1/30/2025 | Listed for rent | $2,950+9.5%$1/sqft |
Source: NYSAMLSs #R1559523 Report a problem | ||
| 1/30/2025 | Listing removed | $2,695$1/sqft |
Source: Zillow Rentals Report a problem | ||
| 1/16/2025 | Listed for rent | $2,695-8.6%$1/sqft |
Source: Zillow Rentals Report a problem | ||
| 1/16/2025 | Listing removed | $2,950$1/sqft |
Source: NYSAMLSs #R1559523 Report a problem | ||
| 1/14/2025 | Listed for rent | $2,950+9.5%$1/sqft |
Source: NYSAMLSs #R1559523 Report a problem | ||
| 1/3/2025 | Listing removed | $2,695$1/sqft |
Source: Zillow Rentals Report a problem | ||
| 12/29/2024 | Price change | $2,695-3.8%$1/sqft |
Source: Zillow Rentals Report a problem | ||
| 11/20/2024 | Listed for rent | $2,800$1/sqft |
Source: Zillow Rentals Report a problem | ||
| 11/12/2024 | Listing removed | $2,800-1.8%$1/sqft |
Source: Zillow Rentals Report a problem | ||
| 10/17/2024 | Price change | $2,850-3.4%$1/sqft |
Source: Zillow Rentals Report a problem | ||
| 8/16/2024 | Listed for rent | $2,950$1/sqft |
Source: Zillow Rentals Report a problem | ||
| 7/26/2024 | Sold | $300,000+36.4%$150/sqft |
Source: | ||
| 6/13/2024 | Pending sale | $219,900$110/sqft |
Source: | ||
| 6/6/2024 | Listed for sale | $219,900+193.2%$110/sqft |
Source: | ||
| 2/22/2024 | Sold | $75,000$37/sqft |
Source: Public Record Report a problem | ||
Public tax history
Public tax history
| Year | Property taxes | Tax assessment |
|---|---|---|
| 2024 | -- | $199,500 +36.5% |
| 2023 | -- | $146,200 |
| 2022 | -- | $146,200 |
| 2021 | -- | $146,200 +15% |
| 2020 | -- | $127,100 |
| 2018 | -- | $127,100 +8% |
| 2017 | $1,672 | $117,700 |
| 2016 | -- | $117,700 |
| 2015 | -- | $117,700 |
| 2014 | -- | $117,700 |
| 2013 | -- | $117,700 |
| 2012 | -- | $117,700 |
| 2011 | -- | $117,700 |
| 2010 | -- | $117,700 |
| 2009 | -- | $117,700 |
| 2007 | -- | $117,700 +10% |
| 2006 | -- | $107,000 |
| 2005 | -- | $107,000 |
| 2004 | -- | $107,000 +21.7% |
| 2003 | -- | $87,900 |
| 2002 | -- | $87,900 |
| 2001 | -- | $87,900 -2.7% |
| 2000 | -- | $90,300 |
Find assessor info on the county website
BuyAbility℠ payment
Estimated monthly payment
Boost your down payment with 6% savings match
Earn up to a 6% match & get a competitive APY with a *. Zillow has partnered with to help get you home faster.
Learn more*Terms apply. Match provided by Foyer. Account offered by Pacific West Bank, Member FDIC.Climate risks
Neighborhood: 14624
Nearby schools
GreatSchools rating
- 8/10Florence Brasser SchoolGrades: K-5Distance: 1 mi
- 5/10Gates Chili Middle SchoolGrades: 6-8Distance: 3.4 mi
- 4/10Gates Chili High SchoolGrades: 9-12Distance: 3.5 mi
Schools provided by the listing agent
- District: Gates Chili
Source: NYSAMLSs. This data may not be complete. We recommend contacting the local school district to confirm school assignments for this home.
