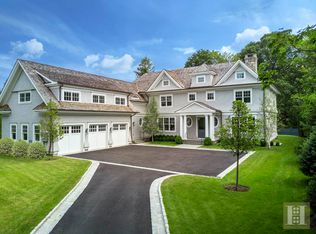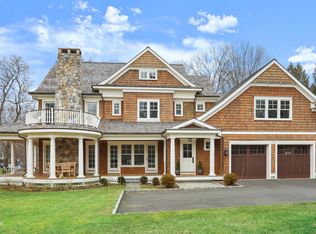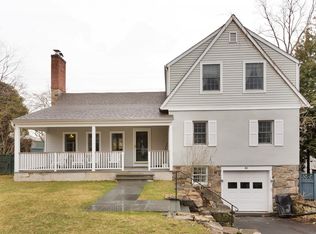Exquisite new five bdrm stone and shingle residence built by established Greenwich builder, Dennis Conroy, Castlegate Corp. Situated in the heart of Riverside, this flooded with sunlight house boasts all the hallmarks of custom millwork, classic design and attention to even the smallest detail. The ceilings are 10' on the first floor and 9' on the 2nd. Wonderful flow for day to day living and entertaining. Two storied foyer, three fireplaces, marble baths, extraordinary paneling, Calcutta marble counters, custom built-ins, beamed cathedral-ceiling family room, master with luxurious bath, two walk-in closets and balcony, fnshd lower level, two stone patios plus more! Level, private yard professionally landscaped. Minutes walk to schools (elementary and middle) and to the station. A must see
This property is off market, which means it's not currently listed for sale or rent on Zillow. This may be different from what's available on other websites or public sources.


