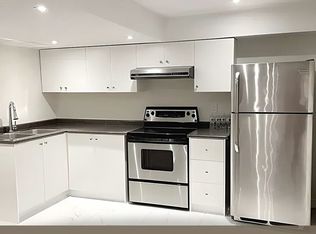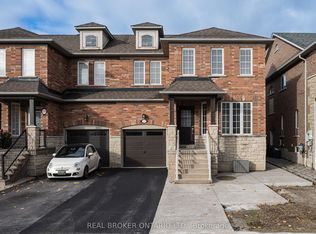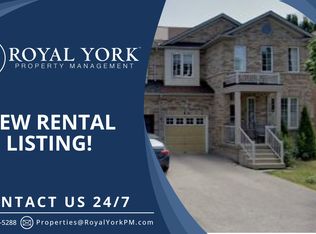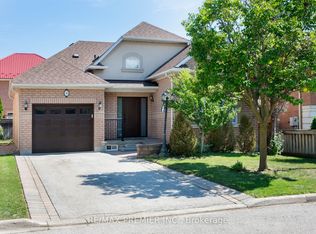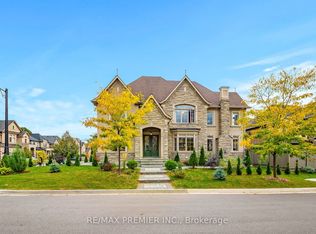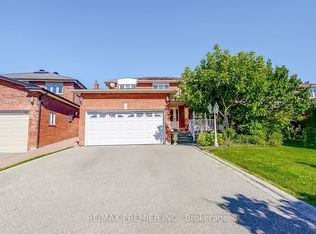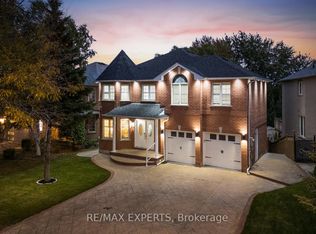NEW PRICE - REDUCED TO SELL !! Exceptional Opportunity In Desirable Vellore Village, Vaughan! This Spacious Approx. 2,700 Sq. Ft. Detached Bungaloft Offers Versatile Living With Potential For Three-Family Use, Perfect For Multi-Generational Families Or Investors Seeking Rental Income. The Main Floor Features Two Large Bedrooms, An Open-Concept Living and Dining Area, And A Bright Kitchen Overlooking A Cozy Family Room With Gas Fireplace And Walk-Out To A Private Patio. The Upper Loft Level Includes A Fully Separate Kitchen, Three Additional Bedrooms, A Living/Dining Area, And A Full 4-Piece Bathroom - Ideal For An Independent Living Space. The Partially Finished Basement Adds Even More Flexibility With An Extra Finished Bedroom And A 3-Piece Bathroom. Recent Updates Include A Newer Roof, Furnace and Air Conditioning. Enjoy Modern Comforts Like Central Air, Central Vacuum, Tankless Water Heater, Water Softener and Much more. Beautifully Landscaped Yard, Double Attached Garage, And Convenient Access To Highways, Shopping, Schools and Transit.
For sale
C$1,498,800
48 Braden Way, Vaughan, ON L4H 2W6
5beds
4baths
Single Family Residence
Built in ----
3,939.36 Square Feet Lot
$-- Zestimate®
C$--/sqft
C$-- HOA
What's special
Bright kitchenPrivate patioFully separate kitchenAdditional bedroomsIndependent living spacePartially finished basementExtra finished bedroom
- 121 days |
- 9 |
- 0 |
Zillow last checked: 8 hours ago
Listing updated: December 09, 2025 at 05:09pm
Listed by:
RE/MAX PREMIER INC.
Source: TRREB,MLS®#: N12339904 Originating MLS®#: Toronto Regional Real Estate Board
Originating MLS®#: Toronto Regional Real Estate Board
Facts & features
Interior
Bedrooms & bathrooms
- Bedrooms: 5
- Bathrooms: 4
Primary bedroom
- Level: Main
- Dimensions: 3.9 x 4.1
Bedroom
- Level: Lower
- Dimensions: 4.06 x 4.29
Bedroom 2
- Level: Main
- Dimensions: 3.63 x 3.05
Bedroom 3
- Level: Second
- Dimensions: 3.72 x 5.18
Bedroom 4
- Level: Second
- Dimensions: 3.14 x 5.94
Breakfast
- Level: Second
- Dimensions: 2.93 x 1.38
Dining room
- Level: Main
- Dimensions: 5.3 x 6.17
Family room
- Level: Main
- Dimensions: 4.34 x 4.37
Kitchen
- Level: Main
- Dimensions: 2.74 x 3.55
Kitchen
- Level: Second
- Dimensions: 2.36 x 2.05
Living room
- Level: Second
- Dimensions: 3.5 x 4.5
Living room
- Level: Main
- Dimensions: 5.3 x 6.17
Heating
- Forced Air, Gas
Cooling
- Central Air
Appliances
- Included: Water Heater
Features
- Basement: Partially Finished
- Has fireplace: Yes
Interior area
- Living area range: 2500-3000 null
Video & virtual tour
Property
Parking
- Total spaces: 6
- Parking features: Private Double
- Has garage: Yes
Features
- Stories: 2
- Pool features: None
Lot
- Size: 3,939.36 Square Feet
- Features: Fenced Yard, Park, Place Of Worship, Public Transit, School, Rec./Commun.Centre
Details
- Parcel number: 033282046
Construction
Type & style
- Home type: SingleFamily
- Property subtype: Single Family Residence
Materials
- Brick Front
- Foundation: Brick, Concrete
- Roof: Asphalt Shingle
Utilities & green energy
- Sewer: Sewer
Community & HOA
Location
- Region: Vaughan
Financial & listing details
- Annual tax amount: C$6,452
- Date on market: 8/12/2025
RE/MAX PREMIER INC.
By pressing Contact Agent, you agree that the real estate professional identified above may call/text you about your search, which may involve use of automated means and pre-recorded/artificial voices. You don't need to consent as a condition of buying any property, goods, or services. Message/data rates may apply. You also agree to our Terms of Use. Zillow does not endorse any real estate professionals. We may share information about your recent and future site activity with your agent to help them understand what you're looking for in a home.
Price history
Price history
Price history is unavailable.
Public tax history
Public tax history
Tax history is unavailable.Climate risks
Neighborhood: Vellore
Nearby schools
GreatSchools rating
No schools nearby
We couldn't find any schools near this home.
- Loading
