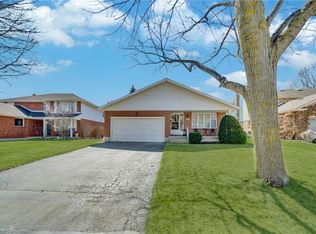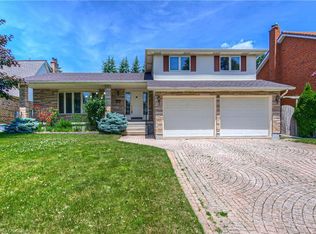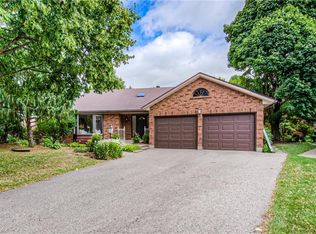Sold for $1,250,000 on 06/27/25
C$1,250,000
48 Bound Brook Ct, Kitchener, ON N2A 3L3
3beds
2,412sqft
Single Family Residence, Residential
Built in 1987
-- sqft lot
$-- Zestimate®
C$518/sqft
$-- Estimated rent
Home value
Not available
Estimated sales range
Not available
Not available
Loading...
Owner options
Explore your selling options
What's special
Your "Forever" Home Awaits! This stunning bungalow in the sought-after Idlewood neighborhood is situated on a pie-shaped greenspace lot, on a quiet cul-de-sac, in a neighbourhood filled with mature trees and walking trails. Extensive renovations completed in 2023, this 3-bedroom home with a versatile loft is truly move-in ready. As you step inside, you'll immediately notice the beautiful wide-plank engineered hardwood flooring, updated doors and trim, and sleek new lighting. The custom kitchen is a cook's dream, featuring a large island with seating, quartz countertops, brand-new appliances, dove-tailed drawers, and a stunning backsplash. The ensuite bathroom has been transformed with double sinks and a luxurious, walk-in shower. An open staircase leads to the loft, offering endless possibilities as an office, den, or creative space. The updated basement includes an updated rec room, a partially finished flex space, a 3-piece bathroom, and a large unfinished room along the back of the house—perfect for customization with flooring and additional sections to suit your needs. Large windows throughout the home bring in abundant natural light, allowing you to enjoy the serene views of the mature trees in the backyard. Additional updates include a new furnace, windows, and roof, offering years of worry-free living. Don't miss the opportunity to see this one-of-a-kind home. Book your showing today and start packing!
Zillow last checked: 8 hours ago
Listing updated: August 21, 2025 at 12:24am
Listed by:
Kim Adema Topp, Broker,
Royal LePage Wolle Realty
Source: ITSO,MLS®#: 40708756Originating MLS®#: Cornerstone Association of REALTORS®
Facts & features
Interior
Bedrooms & bathrooms
- Bedrooms: 3
- Bathrooms: 3
- Full bathrooms: 3
- Main level bathrooms: 2
- Main level bedrooms: 3
Other
- Features: Ensuite
- Level: Main
Bedroom
- Level: Main
Bedroom
- Level: Main
Bathroom
- Features: 5+ Piece
- Level: Main
Bathroom
- Features: 4-Piece, Ensuite
- Level: Main
Bathroom
- Features: 3-Piece
- Level: Basement
Bonus room
- Level: Basement
Dining room
- Level: Main
Family room
- Level: Main
Family room
- Level: Basement
Kitchen
- Level: Main
Laundry
- Level: Main
Living room
- Level: Main
Recreation room
- Description: Large unfinished space has potential for additional bedroom(s) or other finished spaces.
- Level: Basement
Heating
- Forced Air, Natural Gas
Cooling
- Central Air
Appliances
- Included: Water Softener, Dishwasher, Dryer, Microwave, Refrigerator, Stove, Washer
- Laundry: Main Level
Features
- Auto Garage Door Remote(s), Central Vacuum
- Basement: Full,Partially Finished,Sump Pump
- Number of fireplaces: 1
- Fireplace features: Gas
Interior area
- Total structure area: 2,412
- Total interior livable area: 2,412 sqft
- Finished area above ground: 2,412
Property
Parking
- Total spaces: 6
- Parking features: Attached Garage, Garage Door Opener, Paver Block, Private Drive Double Wide
- Attached garage spaces: 2
- Uncovered spaces: 4
Features
- Frontage type: East
- Frontage length: 56.20
Lot
- Dimensions: 56.2 x
- Features: Urban, Pie Shaped Lot, Cul-De-Sac, Greenbelt, Park, Public Transit, Schools, Trails
Details
- Additional structures: Shed(s)
- Parcel number: 227290042
- Zoning: RES-2
Construction
Type & style
- Home type: SingleFamily
- Architectural style: Bungalow
- Property subtype: Single Family Residence, Residential
Materials
- Brick Veneer
- Foundation: Poured Concrete
- Roof: Asphalt Shing
Condition
- 31-50 Years
- New construction: No
- Year built: 1987
Utilities & green energy
- Sewer: Sewer (Municipal)
- Water: Municipal
Community & neighborhood
Location
- Region: Kitchener
Price history
| Date | Event | Price |
|---|---|---|
| 6/27/2025 | Sold | C$1,250,000C$518/sqft |
Source: ITSO #40708756 | ||
Public tax history
Tax history is unavailable.
Neighborhood: Idlewood
Nearby schools
GreatSchools rating
No schools nearby
We couldn't find any schools near this home.
Schools provided by the listing agent
- Elementary: Stanley Park Ps, Saint John Paul Ii Ces
Source: ITSO. This data may not be complete. We recommend contacting the local school district to confirm school assignments for this home.


