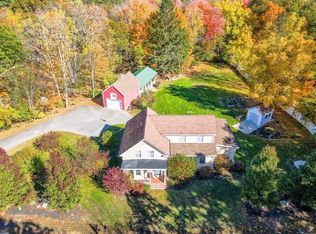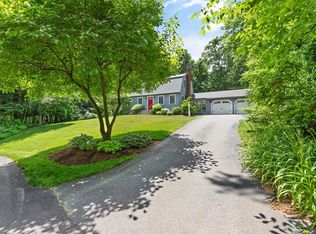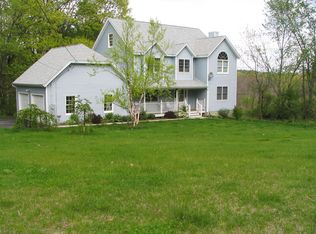Sold for $920,000 on 04/11/24
$920,000
48 Boston Rd, Westford, MA 01886
4beds
2,367sqft
Single Family Residence
Built in 2000
0.97 Acres Lot
$955,700 Zestimate®
$389/sqft
$4,685 Estimated rent
Home value
$955,700
$908,000 - $1.00M
$4,685/mo
Zestimate® history
Loading...
Owner options
Explore your selling options
What's special
Nestled in the heart of Westford, this spacious colonial home is both classic and functional. Entering the home, the first impression is one of warmth and comfort, thanks to the rich hardwood floors that span the entirety of the living space. The fresh coat of paint on the first floor enhances the natural light, creating an inviting atmosphere. The kitchen, a culinary haven, boasts modernity and style with stainless steel appliances and granite countertops that provide a sleek and durable surface for meal preparation. The second floor is well appointed with a primary bedroom, en-suite bath, three additional bedrooms and a bath round out the second floor. Descending to the fully finished basement, the possibilities for entertainment and relaxation are boundless. One of the notable features of this Westford abode is the ownership of solar panels which offer the economic benefit of lower utility bills. Close proximity to major routes, restaurants and shops! Top-rated school system!
Zillow last checked: 8 hours ago
Listing updated: April 11, 2024 at 10:29am
Listed by:
Martha Sotiropoulos 781-608-5414,
Chinatti Realty Group, Inc. 978-320-3377
Bought with:
Lisa Gray
Lamacchia Realty, Inc.
Source: MLS PIN,MLS#: 73198649
Facts & features
Interior
Bedrooms & bathrooms
- Bedrooms: 4
- Bathrooms: 3
- Full bathrooms: 2
- 1/2 bathrooms: 1
Primary bedroom
- Features: Bathroom - 3/4, Walk-In Closet(s), Flooring - Hardwood
- Level: Second
Bedroom 2
- Features: Flooring - Hardwood
- Level: Second
Bedroom 3
- Features: Flooring - Hardwood
- Level: Second
Bedroom 4
- Features: Flooring - Hardwood, Attic Access
Primary bathroom
- Features: Yes
Bathroom 1
- Features: Bathroom - Half
- Level: First
Bathroom 2
- Features: Bathroom - Full
- Level: Second
Bathroom 3
- Features: Bathroom - 3/4
- Level: Second
Dining room
- Features: Flooring - Hardwood
- Level: First
Family room
- Features: Flooring - Hardwood
- Level: First
Kitchen
- Features: Flooring - Stone/Ceramic Tile, Countertops - Stone/Granite/Solid, Slider
- Level: First
Living room
- Features: Flooring - Hardwood
- Level: First
Heating
- Forced Air, Natural Gas
Cooling
- Central Air
Appliances
- Laundry: Washer Hookup
Features
- Bonus Room
- Flooring: Tile, Hardwood, Laminate
- Windows: Insulated Windows
- Basement: Full,Finished,Radon Remediation System
- Number of fireplaces: 1
- Fireplace features: Family Room
Interior area
- Total structure area: 2,367
- Total interior livable area: 2,367 sqft
Property
Parking
- Total spaces: 5
- Parking features: Attached, Paved Drive, Shared Driveway, Off Street, Paved
- Attached garage spaces: 2
- Has uncovered spaces: Yes
Features
- Patio & porch: Deck - Wood
- Exterior features: Deck - Wood, Sprinkler System
Lot
- Size: 0.97 Acres
- Features: Wooded
Details
- Parcel number: 4072257
- Zoning: RA
Construction
Type & style
- Home type: SingleFamily
- Architectural style: Colonial
- Property subtype: Single Family Residence
Materials
- Frame
- Foundation: Concrete Perimeter
- Roof: Shingle
Condition
- Year built: 2000
Utilities & green energy
- Electric: 200+ Amp Service
- Sewer: Private Sewer
- Water: Public
- Utilities for property: for Gas Range, Washer Hookup
Community & neighborhood
Community
- Community features: Shopping, Pool, Tennis Court(s), Medical Facility, Highway Access, House of Worship, Public School
Location
- Region: Westford
Other
Other facts
- Listing terms: Contract
Price history
| Date | Event | Price |
|---|---|---|
| 4/11/2024 | Sold | $920,000-0.5%$389/sqft |
Source: MLS PIN #73198649 Report a problem | ||
| 2/14/2024 | Contingent | $925,000$391/sqft |
Source: MLS PIN #73198649 Report a problem | ||
| 2/1/2024 | Listed for sale | $925,000+131.3%$391/sqft |
Source: MLS PIN #73198649 Report a problem | ||
| 2/13/2012 | Sold | $400,000-6.8%$169/sqft |
Source: Public Record Report a problem | ||
| 11/13/2011 | Price change | $429,244-2.5%$181/sqft |
Source: RE/MAX Prestige #71292215 Report a problem | ||
Public tax history
| Year | Property taxes | Tax assessment |
|---|---|---|
| 2025 | $10,162 | $738,000 |
| 2024 | $10,162 +0.7% | $738,000 +8% |
| 2023 | $10,087 +2.9% | $683,400 +16% |
Find assessor info on the county website
Neighborhood: 01886
Nearby schools
GreatSchools rating
- 8/10Abbot Elementary SchoolGrades: 3-5Distance: 1 mi
- 8/10Stony Brook SchoolGrades: 6-8Distance: 2.6 mi
- 10/10Westford AcademyGrades: 9-12Distance: 1.7 mi
Schools provided by the listing agent
- Elementary: Abbott
- Middle: Stony Brook
- High: Westford Acad
Source: MLS PIN. This data may not be complete. We recommend contacting the local school district to confirm school assignments for this home.
Get a cash offer in 3 minutes
Find out how much your home could sell for in as little as 3 minutes with a no-obligation cash offer.
Estimated market value
$955,700
Get a cash offer in 3 minutes
Find out how much your home could sell for in as little as 3 minutes with a no-obligation cash offer.
Estimated market value
$955,700


