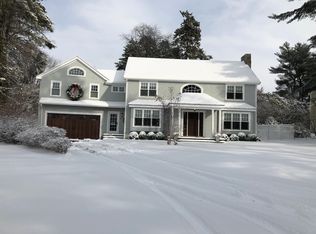On a cul-de-sac in a prime Waban location, this gorgeous custom-built estate abuts Brae Burn's golf course and is only 3/4 mile to the village and T. The home is perfectly sited on the lot to maximize vistas while mature landscaping obscures neighboring homes. Seamlessly blending indoor & outdoor living spaces, walls of windows invite you outside. The first floor is mostly open with 10-foot-plus ceilings and heated stone floors. It offers generous living spaces, including an oversized kitchen with a double-sided fireplace that opens to the family room. This level has a private office/bedroom, full bath & powder room and a mudroom with direct entry to the 3 car garage. On the 2nd level is the lavish master suite with an entry gallery, dressing room and spa-like master bath, along with 3 more large bedrooms, 2 more full baths & a sun-drenched sitting room. The walk-out lower level has a huge bonus room, bedroom suite & exercise room. Radiant heat throughout. Amazing light and privacy.
This property is off market, which means it's not currently listed for sale or rent on Zillow. This may be different from what's available on other websites or public sources.
