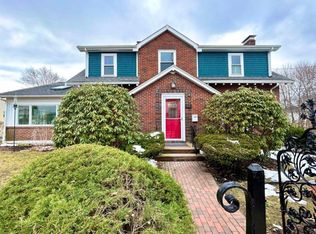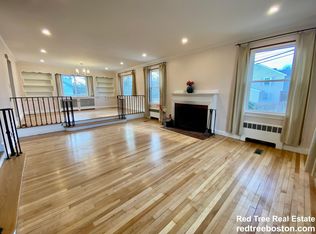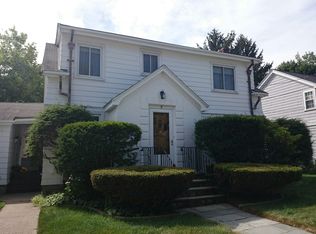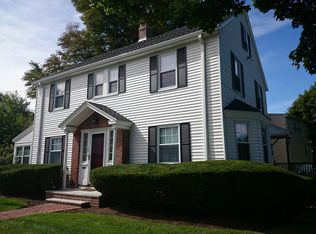Rare custom-built 5-bedroom, 4-bathroom home in desirable West Roxbury. Located on the Brookline border, this single family offers an expansive layout. From the moment you enter, you’ll be greeted w/ a grand foyer & rich architectural detail. The huge living & entertaining space features a wood-burning fireplace, abundant windows, built-ins & a dining room. The kitchen is equipped w/ gas cooking, stainless appliances, ample cabinets & walkout access to the deck & backyard. Also on this level is a bright sunroom/office, a large bedroom & full bath. Upstairs are 3 more bedrooms, including the primary suite w/ double closets & huge bathroom w/ a separate tub & shower. Another bathroom & a laundry room complete this level. The lower level has a media room, a large family room/den w/ fireplace & another bedroom w/ full bath. More features include a garage, new heating system, central air & hardwoods. Perfectly situated next to numerous parks, public transport, restaurants/shops & Longwood.
This property is off market, which means it's not currently listed for sale or rent on Zillow. This may be different from what's available on other websites or public sources.



