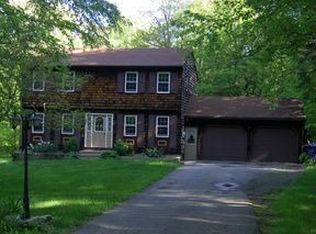Tranquil and quiet country setting! This 9 room, 3 bedroom Cape sits on 2.3 acres. The updated kitchen has granite counters, wall oven, smooth cook-top & stainless appliances. The eating area of the kitchen has sliders to the deck. The living room/dining room combination has hardwood floors with an open view to the kitchen. Down the hall are 2 bedrooms and a full bath. The second floor consists of a master bedroom and a loft area. Work from home in the lower level office space with a full walkout. There is, also, a large family room in the lower level with a pellet stove. The lot is level and private with a deck and a gold fish pond. The wooded backyard offers walks with nature. New carpet and wood floors complete this beautiful home. Move right in! ***View the Virtual Tour and the Virtual Walk Through***
This property is off market, which means it's not currently listed for sale or rent on Zillow. This may be different from what's available on other websites or public sources.

