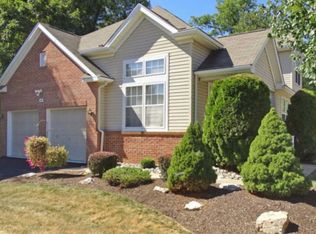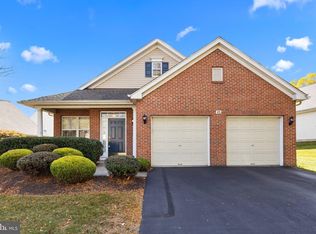Light and Bright Morris style home located on a premier lot that is adjacent to open space both in the back and on the side. Find gleaming hardwood floors in the foyer, living room, dining room, guest room and both bedrooms. There is extensive recessed lighting and neutral decor throughout. The kitchen has been recently upgraded with new sparkling granite counter tops, top of the line stainless steel appliances, and new center island large enough to serve you gourmet buffet. Exit the sliding glass door to the deck backing to a tree line. The great room has a cathedral ceiling and gas fireplace. Master bedroom is complete with a oversized walk-in closet, full bath with double sinks. The guest bath has been recently updated with new tile, vanity and farm style sink. Finished lower level features an large entertaining ares, third bed room, powder room, shop with mud sink and a ton of storage. Find the ultimate in Active Adult Living complete with clubhouse, indoor and outdoor pools, gym, ballroom, card and craft-room.
This property is off market, which means it's not currently listed for sale or rent on Zillow. This may be different from what's available on other websites or public sources.


