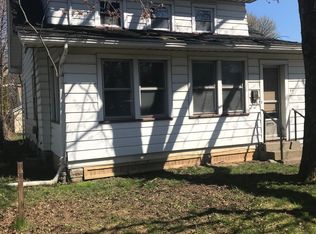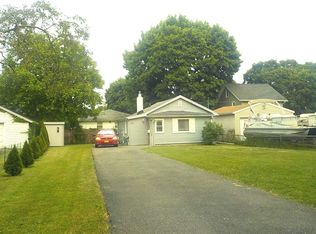You are stealing this property at this price! Turnkey, ready to move in. Can be purchased with 52 Marne to make for a great 2 property package in 14609.
This property is off market, which means it's not currently listed for sale or rent on Zillow. This may be different from what's available on other websites or public sources.

