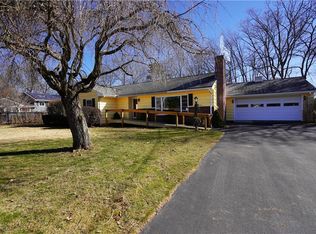Sold for $652,000 on 02/14/25
$652,000
48 Blackstone Rd, Attleboro, MA 02703
3beds
2,181sqft
Single Family Residence
Built in 1957
0.4 Acres Lot
$667,900 Zestimate®
$299/sqft
$3,553 Estimated rent
Home value
$667,900
$601,000 - $741,000
$3,553/mo
Zestimate® history
Loading...
Owner options
Explore your selling options
What's special
BEST AND FINAL OFFERS DUE MONDAY 12/23 AT 4:00 P.M. Absolutely meticulous and LOADED with extras! Enter your quiet neighborhood (just moments to major routes and modern amenities) and instantly greeted with a new driveway, classic hardscaping and manicured grounds! Park in one of your 3 garage spaces, offering storage, a heated workshop, or space for that hotrod! Interior offers a dynamic lay out conducive to multi-generational living, ample living area overflow options, all while inviting you to gather around the beautiful fireplace, or in the completely remodeled kitchen! Outdoor enthusiasts will appreciate the serenity taken in from the rear sunroom, or among the flowers in the fenced in back yard, none of which compromise needed space for outdoor recreation! All of this curb appeal and consistent quality is even further reinforced with quality big ticket upgrades: WINDOWS: 2014; SEPTIC 2014; ROOF 2011; C/A 2018; EXTERIOR PAINT: 2024.
Zillow last checked: 8 hours ago
Listing updated: February 14, 2025 at 11:28am
Listed by:
Julie Etter Team 508-259-3025,
Berkshire Hathaway HomeServices Evolution Properties 508-384-3435
Bought with:
Danielle Kiser
LPT Realty, LLC
Source: MLS PIN,MLS#: 73320725
Facts & features
Interior
Bedrooms & bathrooms
- Bedrooms: 3
- Bathrooms: 3
- Full bathrooms: 2
- 1/2 bathrooms: 1
Primary bedroom
- Features: Bathroom - Full, Ceiling Fan(s), Flooring - Hardwood, Closet - Double
- Level: Third
- Area: 247
- Dimensions: 19 x 13
Bedroom 2
- Features: Cathedral Ceiling(s), Closet, Flooring - Hardwood
- Level: Third
- Area: 176
- Dimensions: 16 x 11
Bedroom 3
- Features: Ceiling Fan(s), Closet, Flooring - Hardwood
- Level: Third
- Area: 154
- Dimensions: 14 x 11
Primary bathroom
- Features: Yes
Bathroom 1
- Features: Bathroom - Full
- Level: First
- Area: 72
- Dimensions: 12 x 6
Bathroom 2
- Features: Bathroom - Full
- Level: Third
- Area: 100
- Dimensions: 10 x 10
Bathroom 3
- Features: Bathroom - Half
- Level: Third
- Area: 70
- Dimensions: 7 x 10
Dining room
- Features: Flooring - Hardwood
- Level: Second
- Area: 168
- Dimensions: 14 x 12
Family room
- Features: Flooring - Hardwood, Recessed Lighting
- Level: Second
- Area: 357
- Dimensions: 21 x 17
Kitchen
- Features: Flooring - Stone/Ceramic Tile, Recessed Lighting, Stainless Steel Appliances
- Level: Second
- Area: 140
- Dimensions: 14 x 10
Living room
- Features: Flooring - Laminate
- Level: First
- Area: 348
- Dimensions: 12 x 29
Heating
- Forced Air, Oil
Cooling
- Central Air
Appliances
- Laundry: First Floor
Features
- Recessed Lighting, Sun Room
- Flooring: Wood, Tile
- Doors: French Doors
- Basement: Concrete
- Number of fireplaces: 1
- Fireplace features: Family Room
Interior area
- Total structure area: 2,181
- Total interior livable area: 2,181 sqft
Property
Parking
- Total spaces: 11
- Parking features: Attached, Paved Drive, Off Street
- Attached garage spaces: 3
- Uncovered spaces: 8
Lot
- Size: 0.40 Acres
- Features: Corner Lot
Details
- Parcel number: M:83 L:39,2761839
- Zoning: R1
Construction
Type & style
- Home type: SingleFamily
- Architectural style: Contemporary
- Property subtype: Single Family Residence
Materials
- Frame
- Foundation: Concrete Perimeter
- Roof: Shingle
Condition
- Year built: 1957
Utilities & green energy
- Sewer: Private Sewer
- Water: Public
Community & neighborhood
Community
- Community features: Public Transportation, Shopping, Park, Walk/Jog Trails, Medical Facility, Laundromat, Highway Access, House of Worship, Private School, Public School, T-Station
Location
- Region: Attleboro
Price history
| Date | Event | Price |
|---|---|---|
| 2/14/2025 | Sold | $652,000+3.5%$299/sqft |
Source: MLS PIN #73320725 Report a problem | ||
| 12/27/2024 | Pending sale | $630,000$289/sqft |
Source: BHHS broker feed #73320725 Report a problem | ||
| 12/19/2024 | Listed for sale | $630,000+105.2%$289/sqft |
Source: MLS PIN #73320725 Report a problem | ||
| 5/30/2014 | Sold | $307,000-4%$141/sqft |
Source: Public Record Report a problem | ||
| 5/14/2014 | Pending sale | $319,900$147/sqft |
Source: CENTURY 21 O'Neil and Associates #00006543 Report a problem | ||
Public tax history
| Year | Property taxes | Tax assessment |
|---|---|---|
| 2025 | $7,534 +6.3% | $600,300 +7.8% |
| 2024 | $7,087 +9.7% | $556,700 +17.9% |
| 2023 | $6,462 -0.4% | $472,000 +5.1% |
Find assessor info on the county website
Neighborhood: 02703
Nearby schools
GreatSchools rating
- 5/10Cyril K. Brennan Middle SchoolGrades: 5-8Distance: 0.7 mi
- 6/10Attleboro High SchoolGrades: 9-12Distance: 0.7 mi
- 7/10A. Irvin Studley Elementary SchoolGrades: K-4Distance: 0.8 mi
Get a cash offer in 3 minutes
Find out how much your home could sell for in as little as 3 minutes with a no-obligation cash offer.
Estimated market value
$667,900
Get a cash offer in 3 minutes
Find out how much your home could sell for in as little as 3 minutes with a no-obligation cash offer.
Estimated market value
$667,900
