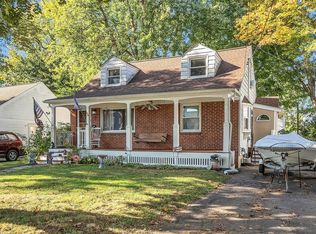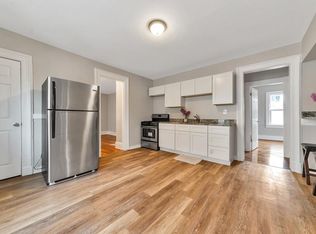Downsizing or just starting out your search is over. Single floor living in this brick and vinyl sided ranch style home centrally located in East Forest Park. Offering an eat-in kitchen with vinyl flooring and lots of cabinet space. Two good size bedrooms with hardwood floors, ceiling fans, and ample closet space. Very spacious living room with hardwood flooring and cheery picture window. Roomy full bathroom with pretty vinyl flooring.This adorable home has many updates including newer roof, replacement windows, Brand new furnace and hot water tank, newly insulated 2 years ago and a new insulated front door (APO). Large fenced in yard back and front yard and close to all amenities. This could be the one. Make your appointment today.
This property is off market, which means it's not currently listed for sale or rent on Zillow. This may be different from what's available on other websites or public sources.


