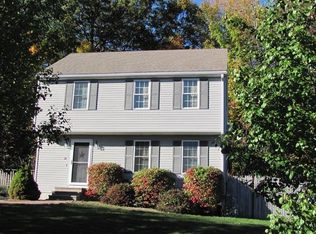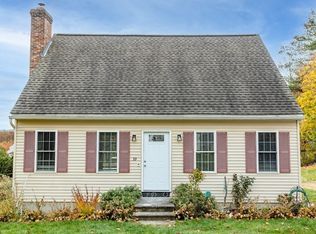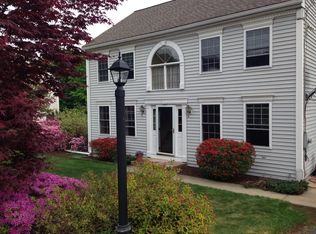Sold for $430,000 on 05/05/23
$430,000
48 Bishop Rd, Fitchburg, MA 01420
3beds
1,592sqft
Single Family Residence
Built in 2002
0.5 Acres Lot
$500,000 Zestimate®
$270/sqft
$2,751 Estimated rent
Home value
$500,000
$475,000 - $525,000
$2,751/mo
Zestimate® history
Loading...
Owner options
Explore your selling options
What's special
Welcome to the sought after Windsor Heights neighborhood in West Fitchburg. This three bedroom, two bath Colonial has been lovingly maintained. Enjoy the convenient mudroom prior to entering the kitchen. The applianced kitchen is open to the dining room which features hardwood floors. A two-story foyer is grand and inviting while also allowing lots of natural sunlight. The large front to back living room has hardwood floors and a slider to the private back yard. Hardwood stairs leads to the second floor where there are three bedrooms and a full bath. The primary suite has two walk in closets. Both bathrooms feature walk-in tiled showers. Need more space….. The lower level is finished with a laundry room, family room and office area. In addition to the oversized carport, there is plenty of additional parking. The large back patio has an attached awning and also a shed. Buderus boiler, newer large mini-split for cooling.
Zillow last checked: 8 hours ago
Listing updated: May 06, 2023 at 03:32am
Listed by:
Cory Gracie 978-430-8753,
LAER Realty Partners 978-827-4018
Bought with:
Sam Kiwanuka
Cameron Real Estate Group
Source: MLS PIN,MLS#: 73095510
Facts & features
Interior
Bedrooms & bathrooms
- Bedrooms: 3
- Bathrooms: 2
- Full bathrooms: 2
Primary bedroom
- Features: Ceiling Fan(s), Walk-In Closet(s), Recessed Lighting
- Level: Second
- Area: 198
- Dimensions: 11 x 18
Bedroom 2
- Features: Ceiling Fan(s), Closet
- Level: Second
- Area: 120
- Dimensions: 10 x 12
Bedroom 3
- Features: Closet, Flooring - Wall to Wall Carpet, Recessed Lighting
- Level: Second
- Area: 120
- Dimensions: 10 x 12
Primary bathroom
- Features: No
Bathroom 1
- Features: Bathroom - 3/4, Bathroom - Tiled With Shower Stall, Flooring - Stone/Ceramic Tile
- Level: First
- Area: 42
- Dimensions: 6 x 7
Bathroom 2
- Features: Bathroom - 3/4, Bathroom - Tiled With Shower Stall, Flooring - Stone/Ceramic Tile
- Level: Second
- Area: 56
- Dimensions: 8 x 7
Dining room
- Features: Flooring - Hardwood
- Level: First
- Area: 140
- Dimensions: 10 x 14
Family room
- Features: Flooring - Stone/Ceramic Tile
- Level: Basement
- Area: 143
- Dimensions: 11 x 13
Kitchen
- Features: Flooring - Stone/Ceramic Tile, Countertops - Stone/Granite/Solid
- Level: First
- Area: 110
- Dimensions: 10 x 11
Living room
- Features: Flooring - Hardwood, Exterior Access, Recessed Lighting, Slider
- Level: First
- Area: 275
- Dimensions: 11 x 25
Office
- Features: Closet, Flooring - Stone/Ceramic Tile
- Level: Basement
- Area: 156
- Dimensions: 12 x 13
Heating
- Baseboard, Oil, Ductless
Cooling
- Ductless
Appliances
- Laundry: Flooring - Stone/Ceramic Tile, Electric Dryer Hookup, Washer Hookup, Sink, In Basement
Features
- Closet, Mud Room, Office
- Flooring: Wood, Tile, Flooring - Stone/Ceramic Tile
- Doors: Insulated Doors
- Windows: Insulated Windows, Screens
- Basement: Full,Finished,Interior Entry,Bulkhead
- Has fireplace: No
Interior area
- Total structure area: 1,592
- Total interior livable area: 1,592 sqft
Property
Parking
- Total spaces: 6
- Parking features: Carport, Paved Drive, Off Street, Paved
- Garage spaces: 2
- Has carport: Yes
- Uncovered spaces: 4
Features
- Patio & porch: Patio
- Exterior features: Patio, Storage, Screens
Lot
- Size: 0.50 Acres
Details
- Foundation area: 780
- Parcel number: M:0037 B:0001 L:22,4022863
- Zoning: RA
Construction
Type & style
- Home type: SingleFamily
- Architectural style: Colonial
- Property subtype: Single Family Residence
Materials
- Frame
- Foundation: Concrete Perimeter
- Roof: Shingle
Condition
- Year built: 2002
Utilities & green energy
- Electric: Circuit Breakers
- Sewer: Public Sewer
- Water: Public
- Utilities for property: for Electric Range, for Electric Dryer, Washer Hookup
Community & neighborhood
Community
- Community features: Shopping, Golf, Medical Facility, Laundromat, Private School, Public School, T-Station, University
Location
- Region: Fitchburg
Other
Other facts
- Road surface type: Paved
Price history
| Date | Event | Price |
|---|---|---|
| 5/5/2023 | Sold | $430,000+7.8%$270/sqft |
Source: MLS PIN #73095510 | ||
| 4/7/2023 | Contingent | $399,000$251/sqft |
Source: MLS PIN #73095510 | ||
| 4/5/2023 | Listed for sale | $399,000+42.5%$251/sqft |
Source: MLS PIN #73095510 | ||
| 8/25/2004 | Sold | $280,000+47%$176/sqft |
Source: Public Record | ||
| 6/13/2002 | Sold | $190,470$120/sqft |
Source: Public Record | ||
Public tax history
| Year | Property taxes | Tax assessment |
|---|---|---|
| 2025 | $5,667 -3.4% | $419,500 +5.9% |
| 2024 | $5,868 +8.9% | $396,200 +17.8% |
| 2023 | $5,389 +3.8% | $336,400 +14.1% |
Find assessor info on the county website
Neighborhood: 01420
Nearby schools
GreatSchools rating
- 3/10Reingold Elementary SchoolGrades: 1-5Distance: 1 mi
- 6/10Memorial Middle SchoolGrades: 6-8Distance: 1.2 mi
- 2/10Goodrich AcademyGrades: 9-12Distance: 2.4 mi

Get pre-qualified for a loan
At Zillow Home Loans, we can pre-qualify you in as little as 5 minutes with no impact to your credit score.An equal housing lender. NMLS #10287.
Sell for more on Zillow
Get a free Zillow Showcase℠ listing and you could sell for .
$500,000
2% more+ $10,000
With Zillow Showcase(estimated)
$510,000

