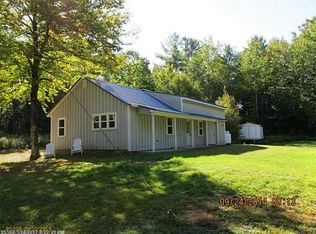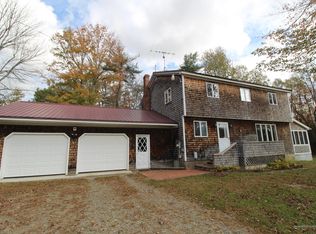Closed
$732,600
48 Birches Road, Waldo, ME 04438
4beds
2,344sqft
Single Family Residence
Built in 1800
28.6 Acres Lot
$774,000 Zestimate®
$313/sqft
$2,637 Estimated rent
Home value
$774,000
Estimated sales range
Not available
$2,637/mo
Zestimate® history
Loading...
Owner options
Explore your selling options
What's special
48 Birches is a charming countryside retreat with 30± versatile acres consisting primarily of fields and woods, ideal for recreational or agricultural pursuits. The house is a historic Cape-style farmhouse originally built in the 1800s with plenty of modern updates to complement distinctive period details. The four-bedroom Cape features exposed wood beams, brick accents, and original wide-board wood floors that contribute to the appealing atmosphere reminiscent of a classic Maine farmhouse. A formal living room is centered around a wood-burning fireplace, and there is cozy farmhouse kitchen with a wood-burning cookstove. The home has an ell, with a very special and rustic summer kitchen, plus an unfinished second floor, that connects the house to an expansive three-car garage. The rural landscape has been thoughtfully cultivated with multiple varieties of apple trees as well as established berry bushes, asparagus and rhubarb beds, perennial flower gardens, grape vines, and gardens ready to be tilled.
Zillow last checked: 8 hours ago
Listing updated: January 17, 2025 at 07:08pm
Listed by:
LandVest, Inc.
Bought with:
Camden Real Estate Company
Camden Real Estate Company
Source: Maine Listings,MLS#: 1590034
Facts & features
Interior
Bedrooms & bathrooms
- Bedrooms: 4
- Bathrooms: 3
- Full bathrooms: 2
- 1/2 bathrooms: 1
Primary bedroom
- Level: First
- Area: 176.73 Square Feet
- Dimensions: 13.7 x 12.9
Bedroom 1
- Level: Second
- Area: 160.08 Square Feet
- Dimensions: 13.8 x 11.6
Bedroom 2
- Level: Second
- Area: 176.64 Square Feet
- Dimensions: 13.8 x 12.8
Dining room
- Level: First
- Area: 273.7 Square Feet
- Dimensions: 16.1 x 17
Family room
- Features: Wood Burning Fireplace
- Level: First
- Area: 228.58 Square Feet
- Dimensions: 16.2 x 14.11
Kitchen
- Level: First
- Area: 63.18 Square Feet
- Dimensions: 7.8 x 8.1
Living room
- Level: First
- Area: 154.43 Square Feet
- Dimensions: 13.9 x 11.11
Office
- Level: First
- Area: 114.21 Square Feet
- Dimensions: 8.1 x 14.1
Other
- Level: First
- Area: 125.58 Square Feet
- Dimensions: 9.1 x 13.8
Other
- Level: Second
- Area: 239.8 Square Feet
- Dimensions: 10.9 x 22
Heating
- Baseboard, Hot Water
Cooling
- None
Appliances
- Included: Dishwasher, Dryer, Gas Range, Refrigerator, Washer
Features
- 1st Floor Bedroom, Pantry
- Flooring: Wood
- Basement: Interior Entry,Full,Unfinished
- Number of fireplaces: 1
Interior area
- Total structure area: 2,344
- Total interior livable area: 2,344 sqft
- Finished area above ground: 2,344
- Finished area below ground: 0
Property
Parking
- Total spaces: 5
- Parking features: Gravel, 1 - 4 Spaces, On Site
- Attached garage spaces: 5
Features
- Patio & porch: Porch
- Has view: Yes
- View description: Fields, Scenic, Trees/Woods
Lot
- Size: 28.60 Acres
- Features: Rural, Agricultural, Corner Lot, Farm, Harvestable Crops, Level, Pasture, Rolling Slope, Wooded
Details
- Zoning: Rural
- Other equipment: Generator, Internet Access Available
Construction
Type & style
- Home type: SingleFamily
- Architectural style: Cape Cod,Farmhouse
- Property subtype: Single Family Residence
Materials
- Wood Frame, Wood Siding
- Foundation: Stone
- Roof: Shingle
Condition
- Year built: 1800
Utilities & green energy
- Electric: Circuit Breakers
- Water: Well
Community & neighborhood
Location
- Region: Waldo
Other
Other facts
- Road surface type: Paved
Price history
| Date | Event | Price |
|---|---|---|
| 7/22/2024 | Sold | $732,600-3.6%$313/sqft |
Source: | ||
| 7/8/2024 | Pending sale | $760,000$324/sqft |
Source: | ||
| 6/11/2024 | Contingent | $760,000$324/sqft |
Source: | ||
| 5/17/2024 | Listed for sale | $760,000+16.9%$324/sqft |
Source: | ||
| 1/21/2022 | Sold | $650,000+4%$277/sqft |
Source: | ||
Public tax history
Tax history is unavailable.
Neighborhood: 04915
Nearby schools
GreatSchools rating
- 1/10Morse Memorial SchoolGrades: PK-5Distance: 6.7 mi
- 2/10Mt View Middle SchoolGrades: 6-8Distance: 10.3 mi
- 4/10Mt View High SchoolGrades: 9-12Distance: 10.3 mi

Get pre-qualified for a loan
At Zillow Home Loans, we can pre-qualify you in as little as 5 minutes with no impact to your credit score.An equal housing lender. NMLS #10287.

