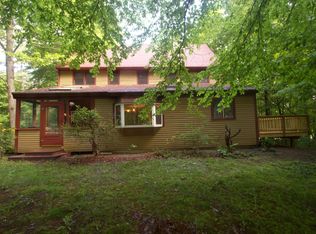Over the river and through the woods you'll find the coziest Post and Beam Saltbox on 2.95 acres surrounded by nature and mature landscaping. The covered side porch welcomes you home - step inside to the beautiful post and beam construction, walnut pegged hardwood floors and a wood stove you can actually cook on! Modern stainless steel appliances are also available. The floor plan is open with a generous landing on the second level with three bedrooms and a huge bathroom with tile floors. The master has loft space you can use as a reading nook or office. The basement was recently finished to include work out area, play space and large laundry room. A wonderful place to call home! Showings start Saturday 8/18/18.
This property is off market, which means it's not currently listed for sale or rent on Zillow. This may be different from what's available on other websites or public sources.
