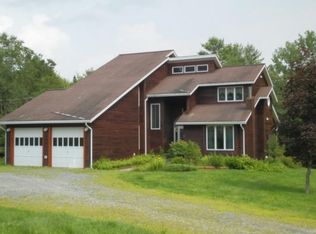Conveniently located less than 2 miles from Littleton on a picturesque quiet lot, with direct access to snowmobile and four-wheeler trails, this 3 bedroom, 2 bath raised ranch offers as much outside as it does inside. Two outbuildings for your tools and toys, massive decking, fenced in back yard, and a uniquely gorgeous Cabana overlooking the swimming pool, only begins to describe the features this home offers. Inside you'll be delighted to find an open layout kitchen/dining/living area for family and friends to gather before heading downstairs to your family/gaming room to entertain. In the evening, enjoy time around the firepit or soak in the hot tub before retiring to your master bedroom which boasts a great walk-in-closet. This home has so much to offer it must be seen to be truly appreciated so call today!
This property is off market, which means it's not currently listed for sale or rent on Zillow. This may be different from what's available on other websites or public sources.

