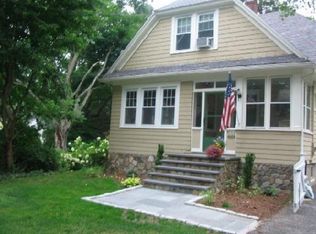Sold for $865,000
$865,000
48 Berkeley Road, Fairfield, CT 06825
4beds
2,650sqft
Single Family Residence
Built in 2023
4,791.6 Square Feet Lot
$929,500 Zestimate®
$326/sqft
$6,012 Estimated rent
Home value
$929,500
$883,000 - $976,000
$6,012/mo
Zestimate® history
Loading...
Owner options
Explore your selling options
What's special
A RARE FIND! NEW CONSTRUCTION IN THIS PRICE RANGE built by Joseph J. Lagana Builders, Inc. 4 Bedroom, 2 1/2 Bath with a spacious open floor plan. Living Room includes a gas fireplace accented with stone and hardwood floors. Kitchen has custom crafted white cabinets, center island, quartz counter tops and hardwood floors. Appliances include stainless steel refrigerator, dishwasher, oven range and micro wave. Dining Room has hardwood floors with a slider to access the bluestone patio and beautifully landscaped private rear yard. Mud Room with access from garage with seating, storage and cubbies. Half Bath with tile floor. Second floor includes Primary Bedroom with vaulted ceiling, large walk in closet, hardwood floors and ceiling fan. Primary Full Bath includes stall shower, Soaking Tub, white double vanity and sinks, barn door and tile floor. There are 3 additional spacious Bedrooms with hardwood floors. Laundry Room with shelving and tile floor. Spacious partially tiled finished basement with a large area that can be a Family Room, Office, Gym or Play Room. 1 car garage with remote operator and charging outlet for electric vehicle. 2200 sq ft plus 450 sq ft finished basement. Construction is complete and ready for move in!! Agent related.
Zillow last checked: 8 hours ago
Listing updated: April 17, 2025 at 07:41am
Listed by:
Mary Anne Lagana 203-258-8755,
William Raveis Real Estate 203-255-6841
Bought with:
Sean Dobel, RES.0823258
Houlihan Lawrence
Source: Smart MLS,MLS#: 170596209
Facts & features
Interior
Bedrooms & bathrooms
- Bedrooms: 4
- Bathrooms: 3
- Full bathrooms: 2
- 1/2 bathrooms: 1
Primary bedroom
- Features: Vaulted Ceiling(s), Ceiling Fan(s), Walk-In Closet(s), Hardwood Floor
- Level: Upper
Bedroom
- Features: Hardwood Floor
- Level: Upper
Bedroom
- Features: Hardwood Floor
- Level: Upper
Bedroom
- Features: Hardwood Floor
- Level: Upper
Primary bathroom
- Features: Vaulted Ceiling(s), Double-Sink, Stall Shower, Tile Floor
- Level: Upper
Bathroom
- Features: High Ceilings, Tile Floor
- Level: Main
Dining room
- Features: High Ceilings, Sliders, Hardwood Floor
- Level: Main
Family room
- Features: Tile Floor
- Level: Lower
Kitchen
- Features: High Ceilings, Kitchen Island, Hardwood Floor
- Level: Main
Living room
- Features: High Ceilings, Gas Log Fireplace, Hardwood Floor
- Level: Main
Heating
- Forced Air, Natural Gas
Cooling
- Ceiling Fan(s), Central Air
Appliances
- Included: Microwave, Refrigerator, Dishwasher, Tankless Water Heater
- Laundry: Upper Level, Mud Room
Features
- Basement: Partially Finished
- Attic: Access Via Hatch
- Number of fireplaces: 1
Interior area
- Total structure area: 2,650
- Total interior livable area: 2,650 sqft
- Finished area above ground: 2,200
- Finished area below ground: 450
Property
Parking
- Total spaces: 1
- Parking features: Attached, Asphalt
- Attached garage spaces: 1
- Has uncovered spaces: Yes
Features
- Patio & porch: Patio
- Waterfront features: Beach Access
Lot
- Size: 4,791 sqft
- Features: Level
Details
- Parcel number: 2793049
- Zoning: B
Construction
Type & style
- Home type: SingleFamily
- Architectural style: Colonial
- Property subtype: Single Family Residence
Materials
- Vinyl Siding
- Foundation: Concrete Perimeter
- Roof: Asphalt
Condition
- Completed/Never Occupied
- Year built: 2023
Details
- Warranty included: Yes
Utilities & green energy
- Sewer: Public Sewer
- Water: Public
Community & neighborhood
Location
- Region: Fairfield
- Subdivision: Tunxis Hill
Price history
| Date | Event | Price |
|---|---|---|
| 1/19/2024 | Sold | $865,000-6%$326/sqft |
Source: | ||
| 1/7/2024 | Listed for sale | $919,900$347/sqft |
Source: | ||
| 12/21/2023 | Pending sale | $919,900$347/sqft |
Source: | ||
| 12/21/2023 | Contingent | $919,900$347/sqft |
Source: | ||
| 11/14/2023 | Price change | $919,900-1.6%$347/sqft |
Source: | ||
Public tax history
Tax history is unavailable.
Neighborhood: 06825
Nearby schools
GreatSchools rating
- 5/10Mckinley SchoolGrades: K-5Distance: 0.5 mi
- 7/10Tomlinson Middle SchoolGrades: 6-8Distance: 3 mi
- 9/10Fairfield Warde High SchoolGrades: 9-12Distance: 0.4 mi
Schools provided by the listing agent
- Elementary: McKinley
- High: Fairfield Warde
Source: Smart MLS. This data may not be complete. We recommend contacting the local school district to confirm school assignments for this home.
Get pre-qualified for a loan
At Zillow Home Loans, we can pre-qualify you in as little as 5 minutes with no impact to your credit score.An equal housing lender. NMLS #10287.
Sell with ease on Zillow
Get a Zillow Showcase℠ listing at no additional cost and you could sell for —faster.
$929,500
2% more+$18,590
With Zillow Showcase(estimated)$948,090
