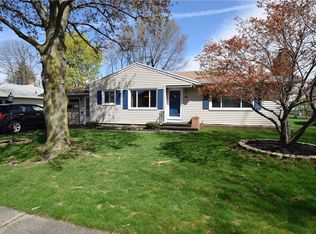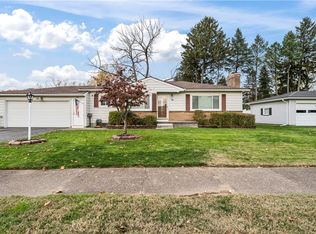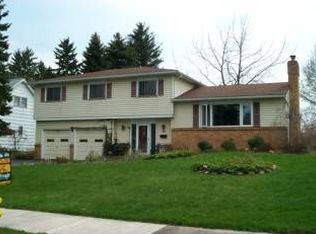WELCOME TO 48 BELVIEW DRIVE*MAKE AN APPOINTMENT TO VIEW THIS WELL MAINTAINED, PRISTINE, 3 BEDROOM, 2 FULL BATH, 2 CAR GARAGE CHARMING RANCH*HOME OFFERS GLEAMING HARDWOODS*PARTIALLY FINISHED BASEMENT WITH BATH, WET BAR & PELLET STOVE*GREAT SPACE FOR ADDITINONAL ENTERTAINING*ENJOY THE VIEW FROM ENCLOSED REAR PORCH OVERLOOKING BACKYARD*GARAGE IS EQUIPPED WITH A VENTLESS HEATER TO TAKE THE CHILL OUT OF THE AIR IF NEEDED*THIS HOME IS IMMACULATE AND SHOWS WELL*MOVE IN READY!!*TRUE PRIDE OF OWNERSHIP! FRESHLY PAINTED(some)*NEWER WINDOWS(some)*DON'T FORGET TO VIEW THE TOUR!
This property is off market, which means it's not currently listed for sale or rent on Zillow. This may be different from what's available on other websites or public sources.


