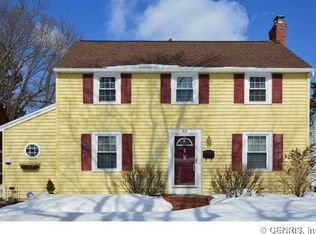Closed
$340,625
48 Belmeade Rd, Rochester, NY 14617
3beds
1,795sqft
Single Family Residence
Built in 1941
7,405.2 Square Feet Lot
$354,000 Zestimate®
$190/sqft
$2,432 Estimated rent
Home value
$354,000
$333,000 - $375,000
$2,432/mo
Zestimate® history
Loading...
Owner options
Explore your selling options
What's special
Don't miss this stunning gem in West Irondequoit, perfectly situated in a desirable location! As you arrive, you'll be captivated by the beautiful landscaping, impressive curb appeal, and spacious double wide driveway. Step inside and instantly feel at home in the bright and airy living room, complete with a gas fireplace and custom mantle. The fully remodeled kitchen features exquisite quartz countertops, a timeless backsplash, and high-end appliances, making it a cook's dream. Enjoy dining in the dining room, perfect for entertaining guests and family gatherings. The expansive yet cozy family room boasts plush carpeting, custom built-ins, and recessed lighting, creating an inviting comfortable atmosphere. You'll find a convenient half bath on the first floor, along with an additional versatile room off the family room, ideal for an office, playroom, or exercise space—it's your choice! Heading upstairs, discover three generously sized bedrooms and a full bathroom. Outside, unwind on your patio and take in the serene views of your backyard. This home also features central air conditioning and a roof installed in 2020. What a remarkable place to call home! Delayed Showings until Thursday 4/10 - Delayed Negotiations until Tuesday 4/15.
Zillow last checked: 8 hours ago
Listing updated: January 05, 2026 at 03:26pm
Listed by:
Danielle R. Johnson 585-364-1656,
Keller Williams Realty Greater Rochester,
Fallanne R. Jones 585-409-6676,
Keller Williams Realty Greater Rochester
Bought with:
Lindsay O'Brien-Couchman, 10401359871
Howard Hanna
Source: NYSAMLSs,MLS#: R1596827 Originating MLS: Rochester
Originating MLS: Rochester
Facts & features
Interior
Bedrooms & bathrooms
- Bedrooms: 3
- Bathrooms: 2
- Full bathrooms: 1
- 1/2 bathrooms: 1
- Main level bathrooms: 1
Bedroom 1
- Level: Second
Bedroom 2
- Level: Second
Bedroom 3
- Level: Second
Basement
- Level: Basement
Dining room
- Level: First
Family room
- Level: First
Kitchen
- Level: First
Living room
- Level: First
Other
- Level: First
Other
- Level: First
Other
- Level: First
Heating
- Gas, Forced Air
Cooling
- Central Air
Appliances
- Included: Dryer, Dishwasher, Disposal, Gas Oven, Gas Range, Gas Water Heater, Microwave, Refrigerator, Washer, Humidifier
- Laundry: In Basement
Features
- Ceiling Fan(s), Den, Separate/Formal Dining Room, Entrance Foyer, Separate/Formal Living Room, Home Office, Quartz Counters, Programmable Thermostat
- Flooring: Carpet, Hardwood, Luxury Vinyl, Varies
- Basement: Full
- Number of fireplaces: 1
Interior area
- Total structure area: 1,795
- Total interior livable area: 1,795 sqft
Property
Parking
- Total spaces: 1
- Parking features: Attached, Garage, Driveway, Garage Door Opener
- Attached garage spaces: 1
Features
- Levels: Two
- Stories: 2
- Patio & porch: Patio
- Exterior features: Blacktop Driveway, Play Structure, Patio
Lot
- Size: 7,405 sqft
- Dimensions: 50 x 144
- Features: Irregular Lot, Residential Lot
Details
- Additional structures: Shed(s), Storage
- Parcel number: 2634000761100004038000
- Special conditions: Standard
Construction
Type & style
- Home type: SingleFamily
- Architectural style: Colonial
- Property subtype: Single Family Residence
Materials
- Vinyl Siding, Copper Plumbing
- Foundation: Block
- Roof: Asphalt
Condition
- Resale
- Year built: 1941
Utilities & green energy
- Electric: Circuit Breakers
- Sewer: Connected
- Water: Connected, Public
- Utilities for property: Sewer Connected, Water Connected
Green energy
- Energy efficient items: Appliances, HVAC, Lighting
Community & neighborhood
Location
- Region: Rochester
- Subdivision: Rudnan Farms Map
Other
Other facts
- Listing terms: Cash,Conventional,FHA,VA Loan
Price history
| Date | Event | Price |
|---|---|---|
| 5/27/2025 | Sold | $340,625+13.6%$190/sqft |
Source: | ||
| 4/16/2025 | Pending sale | $299,900$167/sqft |
Source: | ||
| 4/9/2025 | Listed for sale | $299,900+182.9%$167/sqft |
Source: | ||
| 4/29/2011 | Sold | $106,000+6.1%$59/sqft |
Source: Public Record Report a problem | ||
| 3/21/2011 | Listed for sale | $99,900$56/sqft |
Source: Nothnagle REALTORS #R152871 Report a problem | ||
Public tax history
| Year | Property taxes | Tax assessment |
|---|---|---|
| 2024 | -- | $195,000 |
| 2023 | -- | $195,000 +49.8% |
| 2022 | -- | $130,200 |
Find assessor info on the county website
Neighborhood: 14617
Nearby schools
GreatSchools rating
- 9/10Listwood SchoolGrades: K-3Distance: 0.4 mi
- 6/10Dake Junior High SchoolGrades: 7-8Distance: 0.3 mi
- 8/10Irondequoit High SchoolGrades: 9-12Distance: 0.3 mi
Schools provided by the listing agent
- Elementary: Listwood
- Middle: Iroquois Middle
- High: Irondequoit High
- District: West Irondequoit
Source: NYSAMLSs. This data may not be complete. We recommend contacting the local school district to confirm school assignments for this home.
