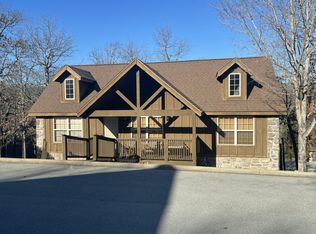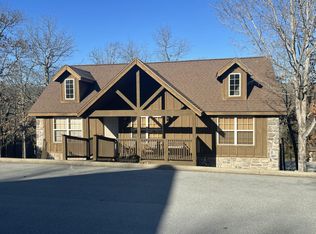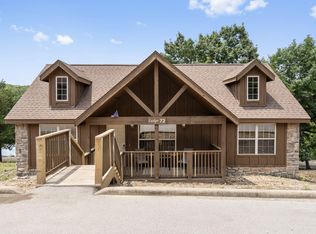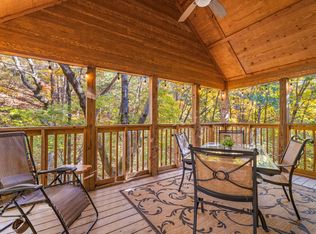Gated golf community living or income producing investment at it's best! This two bedroom, two bathroom fully furnished log cabin condo is ready for it's next adventure. You and your guests will enjoy the Ozarks natural beauty from the screened-in back deck or covered front porch. This income producing cabin is ready to for your vacation retreat, nightly rental investment or a mixture of the two. Enjoy all the amenities that accompany living in such a Stonebridge Village such as golf, clubhouse, golf pro shop, restaurant, pools, conference rooms, ballrooms, volleyball, tennis, basketball and playgrounds. Convenient location with easy access to the Highroad. Looking for a thrill? Silver Dollar City is right around the corner. The shows, shopping, dining and attractions of Branson are a quick 10-15 minute drive.
Active
$365,000
48 Bells Avenue #99, Branson West, MO 65737
2beds
1,080sqft
Est.:
Condominium, Cabin
Built in 2007
-- sqft lot
$-- Zestimate®
$338/sqft
$439/mo HOA
What's special
Screened-in back deckCovered front porch
- 328 days |
- 46 |
- 3 |
Zillow last checked: 8 hours ago
Listing updated: August 21, 2025 at 11:48am
Listed by:
Jeff and Rachel Gerken 417-527-1515,
Gerken & Associates, Inc.
Source: SOMOMLS,MLS#: 60288368
Tour with a local agent
Facts & features
Interior
Bedrooms & bathrooms
- Bedrooms: 2
- Bathrooms: 2
- Full bathrooms: 2
Primary bedroom
- Area: 162.5
- Dimensions: 12.5 x 13
Bedroom 2
- Area: 125
- Dimensions: 12.5 x 10
Primary bathroom
- Area: 126
- Dimensions: 10 x 12.6
Bathroom full
- Area: 162.5
- Dimensions: 13 x 12.5
Deck
- Description: Screened
- Area: 180
- Dimensions: 10 x 18
Dining area
- Area: 85
- Dimensions: 8.5 x 10
Kitchen
- Area: 80
- Dimensions: 10 x 8
Living room
- Area: 280
- Dimensions: 17.5 x 16
Heating
- Central, Electric
Cooling
- Central Air, Ceiling Fan(s)
Appliances
- Included: Dishwasher, Free-Standing Electric Oven, Microwave, Refrigerator, Electric Water Heater, Disposal
Features
- Laminate Counters, Internet - Cable, Solid Surface Counters, Cathedral Ceiling(s), High Speed Internet
- Flooring: Carpet, Tile, Hardwood
- Windows: Blinds, Double Pane Windows
- Has basement: No
- Has fireplace: Yes
- Fireplace features: Living Room, Propane
Interior area
- Total structure area: 1,080
- Total interior livable area: 1,080 sqft
- Finished area above ground: 1,080
- Finished area below ground: 0
Property
Parking
- Parking features: Parking Space
Features
- Levels: One
- Stories: 1
- Patio & porch: Screened, Deck
- Exterior features: Rain Gutters, Cable Access
- Has spa: Yes
- Spa features: Bath
Details
- Parcel number: 122.009000000005.099
Construction
Type & style
- Home type: Condo
- Architectural style: Cabin
- Property subtype: Condominium, Cabin
Materials
- Wood Siding
- Foundation: Poured Concrete
- Roof: Composition
Condition
- Year built: 2007
Utilities & green energy
- Sewer: Community Sewer
- Water: Public
- Utilities for property: Cable Available
Community & HOA
Community
- Subdivision: Stonebridge Village
HOA
- Services included: Play Area, Pool, Basketball Court, Walking Trails, Exercise Room, Clubhouse, Maintenance Structure, Insurance, Trash, Snow Removal, Security, Maintenance Grounds, Golf, Gated Entry, Common Area Maintenance
- HOA fee: $173 monthly
- Second HOA fee: $266 monthly
Location
- Region: Reeds Spring
Financial & listing details
- Price per square foot: $338/sqft
- Annual tax amount: $1,412
- Date on market: 3/5/2025
Estimated market value
Not available
Estimated sales range
Not available
$1,403/mo
Price history
Price history
| Date | Event | Price |
|---|---|---|
| 3/5/2025 | Price change | $365,000+30.4%$338/sqft |
Source: | ||
| 9/16/2021 | Pending sale | $279,900$259/sqft |
Source: | ||
| 9/13/2021 | Listed for sale | $279,900+51.3%$259/sqft |
Source: | ||
| 11/23/2020 | Sold | -- |
Source: Agent Provided Report a problem | ||
| 9/23/2020 | Pending sale | $185,000$171/sqft |
Source: Sunset Realty Services Inc. #60168581 Report a problem | ||
Public tax history
Public tax history
Tax history is unavailable.BuyAbility℠ payment
Est. payment
$2,477/mo
Principal & interest
$1761
HOA Fees
$439
Other costs
$277
Climate risks
Neighborhood: 65737
Nearby schools
GreatSchools rating
- NAReeds Spring Primary SchoolGrades: PK-1Distance: 4.2 mi
- 3/10Reeds Spring Middle SchoolGrades: 7-8Distance: 4.1 mi
- 5/10Reeds Spring High SchoolGrades: 9-12Distance: 3.9 mi
Schools provided by the listing agent
- Elementary: Reeds Spring
- Middle: Reeds Spring
- High: Reeds Spring
Source: SOMOMLS. This data may not be complete. We recommend contacting the local school district to confirm school assignments for this home.
- Loading
- Loading




