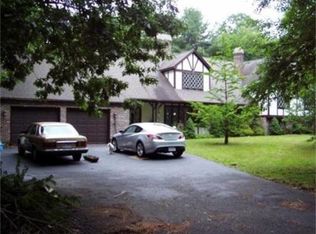Known in Wilbraham history as the Twin Chimney House or Randolph-Beebe House, this 1790 colonial has old-fashioned charm, modern conveniences, and tons of space inside and out. The 43' great room, with its beautiful fireplace, opens directly to the family room and 3-season room making an amazing space for entertaining. There's plenty of character throughout with the wide-plank pine floors, beamed ceiling, two staircases, built-ins, and 3 fireplaces. The large yard, wooded trails, stream, and your own sledding hill make the 8.6 acres a child's dream-come-true; and you'll enjoy relaxing on the farmer's porch. The barn has many possibilities. The lower level could be a garage or stable, while the upstairs could be used as a workshop or man-cave. Some of the modern upgrades (APO) include A/C ready propane furnace (2015), new siding with pest-resistant insulation (2015), instant water heater (2015), solar panels for huge electricity bill savings (2016), and a smart home security system.
This property is off market, which means it's not currently listed for sale or rent on Zillow. This may be different from what's available on other websites or public sources.

