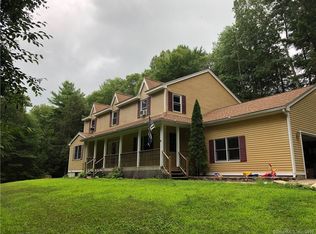Sold for $610,000
$610,000
48 Bee Mountain Road, New Hartford, CT 06057
4beds
3,008sqft
Single Family Residence
Built in 2001
2.18 Acres Lot
$662,000 Zestimate®
$203/sqft
$3,326 Estimated rent
Home value
$662,000
$629,000 - $702,000
$3,326/mo
Zestimate® history
Loading...
Owner options
Explore your selling options
What's special
A stunning residence in the coveted town of New Hartford, Connecticut. This thoughtfully designed home offers not only a desirable location but also an array of distinctive features that make it truly exceptional. As you step inside, you're greeted by a spacious and well-lit, two story great room adorned with a floor-to-ceiling fireplace, creating a warm and inviting ambiance. The heart of the home, this space is perfect for cozy family gatherings or entertaining guests. The kitchen, a chef's delight, is equipped with modern amenities and a stylish hub for all of your culinary endeavors. Whether you're hosting dinner parties or preparing family meals, this kitchen is sure to impress. With four bedrooms and four bathrooms, privacy and comfort are paramount. The master suite, a sanctuary of relaxation, features its own private bathroom, creating a retreat within the home. The additional bedrooms provide flexibility for guests, a growing family, or crafting personalized spaces such as a home office or fitness room. The inclusion of two, private work-from-home spaces ensures that your professional life seamlessly integrates with your home life. Whether you need a dedicated office or a quiet corner for creative endeavors, these spaces cater to the demands of modern living. Don't miss the chance to make 48 Bee Mountain Rd. your dream home. Schedule a private showing and experience firsthand the unparalleled combination of style, comfort, and functionality that this residence offers
Zillow last checked: 8 hours ago
Listing updated: July 23, 2024 at 09:36pm
Listed by:
Ethan Watt 860-671-1936,
William Pitt Sotheby's Int'l 860-435-2400
Bought with:
David Hughes, RES.0815463
Century 21 AllPoints Realty
Source: Smart MLS,MLS#: 170620864
Facts & features
Interior
Bedrooms & bathrooms
- Bedrooms: 4
- Bathrooms: 4
- Full bathrooms: 2
- 1/2 bathrooms: 2
Primary bedroom
- Level: Main
Bedroom
- Level: Upper
Bedroom
- Level: Upper
Bedroom
- Level: Upper
Bathroom
- Level: Main
Bathroom
- Level: Upper
Dining room
- Level: Main
Dining room
- Level: Main
Great room
- Level: Main
Kitchen
- Level: Main
Living room
- Level: Main
Office
- Level: Lower
Other
- Level: Lower
Rec play room
- Level: Upper
Heating
- Forced Air, Oil
Cooling
- Central Air
Appliances
- Included: Electric Range, Microwave, Range Hood, Refrigerator, Freezer, Ice Maker, Dishwasher, Washer, Dryer, Electric Water Heater, Water Heater
- Laundry: Main Level, Mud Room
Features
- Basement: Full,Partially Finished,Concrete,Interior Entry,Garage Access,Storage Space
- Attic: Access Via Hatch,Partially Finished
- Number of fireplaces: 1
Interior area
- Total structure area: 3,008
- Total interior livable area: 3,008 sqft
- Finished area above ground: 3,008
Property
Parking
- Total spaces: 4
- Parking features: Attached, Driveway, Paved, Private, Asphalt
- Attached garage spaces: 2
- Has uncovered spaces: Yes
Features
- Patio & porch: Deck
- Exterior features: Garden, Rain Gutters, Lighting
Lot
- Size: 2.18 Acres
- Features: Cul-De-Sac, Dry, Cleared, Level
Details
- Parcel number: 829400
- Zoning: R2
Construction
Type & style
- Home type: SingleFamily
- Architectural style: Colonial
- Property subtype: Single Family Residence
Materials
- Wood Siding
- Foundation: Concrete Perimeter
- Roof: Asphalt
Condition
- New construction: No
- Year built: 2001
Utilities & green energy
- Sewer: Septic Tank
- Water: Well
Community & neighborhood
Community
- Community features: Lake, Medical Facilities, Park, Playground, Tennis Court(s)
Location
- Region: New Hartford
Price history
| Date | Event | Price |
|---|---|---|
| 5/8/2024 | Sold | $610,000+1.7%$203/sqft |
Source: | ||
| 1/26/2024 | Listed for sale | $600,000+37.9%$199/sqft |
Source: | ||
| 10/16/2020 | Sold | $435,000+1.4%$145/sqft |
Source: | ||
| 8/10/2020 | Pending sale | $429,000$143/sqft |
Source: Berkshire Hathaway HomeServices New England Properties #170322629 Report a problem | ||
| 8/1/2020 | Listed for sale | $429,000+560%$143/sqft |
Source: Berkshire Hathaway NE Prop. #170322629 Report a problem | ||
Public tax history
| Year | Property taxes | Tax assessment |
|---|---|---|
| 2025 | $11,311 +5% | $408,800 |
| 2024 | $10,768 +13.7% | $408,800 +38.4% |
| 2023 | $9,471 +1.6% | $295,330 |
Find assessor info on the county website
Neighborhood: 06057
Nearby schools
GreatSchools rating
- 6/10Ann Antolini SchoolGrades: 3-6Distance: 1 mi
- 6/10Northwestern Regional Middle SchoolGrades: 7-8Distance: 7 mi
- 8/10Northwestern Regional High SchoolGrades: 9-12Distance: 7 mi

Get pre-qualified for a loan
At Zillow Home Loans, we can pre-qualify you in as little as 5 minutes with no impact to your credit score.An equal housing lender. NMLS #10287.
