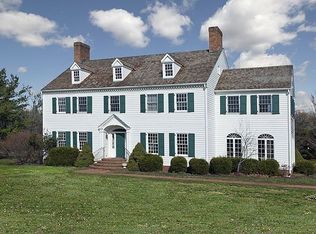Even the most astute eye will be hard-pressed to tell the old from the new in this spectacular Colonial with a three-story addition. Historic accuracy matches the original architecture as deep, stained wood floors flow through most of the house. An inspiring floor plan creates large, gathering spaces and intimate rooms such as a private study with wet bar. The lavish kitchen has marble and mahogany counters and is equipped with Viking and Fisher Paykel appliances. A farmhouse sink is framed in sunlght from a graceful picture window. The utility wing suggests a private aupair with its butler's pantry, full bathroom, a versatile room, second story, and entrance. The two upper stories include the opulent master suite boasting one of four fireplaces, and four additional bedrooms - two are suites. Five full baths, two half baths, and a three-car garage complete this residence. Designed by Maximillian Hayden, renowned architect.
This property is off market, which means it's not currently listed for sale or rent on Zillow. This may be different from what's available on other websites or public sources.

