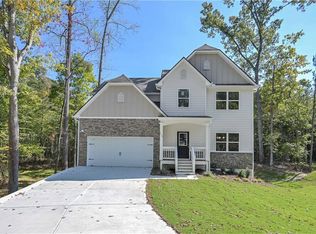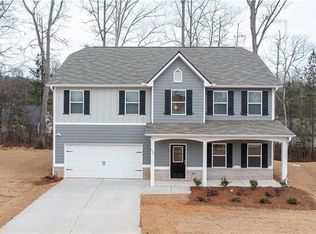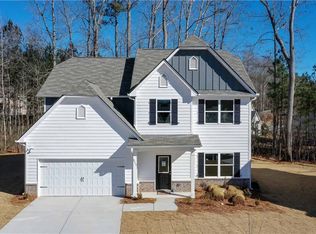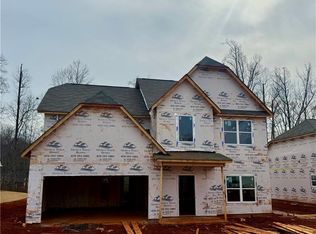Closed
$313,100
48 Beaver Point, Villa Rica, GA 30180
4beds
1,900sqft
Single Family Residence, Residential
Built in 2025
10,018.8 Square Feet Lot
$313,300 Zestimate®
$165/sqft
$2,122 Estimated rent
Home value
$313,300
$295,000 - $332,000
$2,122/mo
Zestimate® history
Loading...
Owner options
Explore your selling options
What's special
*Standing Inventory Special* - Builder will pay all closing cost and prepays with preferred lender! $500 Builder Deposit and more! Call for more information on this special! New Construction - Move-In Ready! Plan 3801 offers an inviting open-concept layout featuring wood laminate flooring throughout the entire main level. The first floor includes a spacious foyer, powder room, formal dining room, breakfast area, and a comfortable family room with a fireplace. All bedrooms are located on the second level, including a large primary suite with two walk-in closets, a double-vanity bathroom, a garden tub, and a separate shower. Three additional bedrooms and a full bathroom complete the upper floor. The builder is offering added features at no extra charge to the buyer: blinds, window screens, a glass shower door in the owner's suite, and a garage door opener. *Home will come with stainless steel stove, microwave and dishwasher.*
Zillow last checked: 8 hours ago
Listing updated: February 24, 2026 at 10:55pm
Listing Provided by:
Jessica Simpson,
Clover Realty 678-383-5004
Bought with:
Donna Miller, 370911
Mission Realty Group, LLC
Source: FMLS GA,MLS#: 7687456
Facts & features
Interior
Bedrooms & bathrooms
- Bedrooms: 4
- Bathrooms: 3
- Full bathrooms: 2
- 1/2 bathrooms: 1
Primary bedroom
- Features: Other
- Level: Other
Bedroom
- Features: Other
Primary bathroom
- Features: Double Vanity, Separate Tub/Shower, Soaking Tub
Dining room
- Features: Other
Kitchen
- Features: Cabinets White, Eat-in Kitchen, Solid Surface Counters, View to Family Room
Heating
- Electric, Forced Air
Cooling
- Central Air, Electric
Appliances
- Included: Dishwasher, Electric Oven, Electric Range, Microwave
- Laundry: Laundry Room, Main Level
Features
- Double Vanity, Entrance Foyer, High Ceilings 9 ft Main, Tray Ceiling(s), Vaulted Ceiling(s), Walk-In Closet(s), Other
- Flooring: Carpet, Laminate, Vinyl
- Windows: Double Pane Windows
- Basement: None
- Attic: Pull Down Stairs
- Number of fireplaces: 1
- Fireplace features: Factory Built, Family Room
- Common walls with other units/homes: No Common Walls
Interior area
- Total structure area: 1,900
- Total interior livable area: 1,900 sqft
- Finished area above ground: 1,900
- Finished area below ground: 0
Property
Parking
- Total spaces: 2
- Parking features: Garage
- Garage spaces: 2
Accessibility
- Accessibility features: None
Features
- Levels: Two
- Stories: 2
- Patio & porch: Front Porch, Patio
- Exterior features: Rain Gutters, Other, No Dock
- Pool features: None
- Spa features: None
- Fencing: None
- Has view: Yes
- View description: Other
- Waterfront features: None
- Body of water: None
Lot
- Size: 10,018 sqft
- Features: Back Yard, Front Yard, Level
Details
- Additional structures: None
- Parcel number: 078425
- Other equipment: None
- Horse amenities: None
Construction
Type & style
- Home type: SingleFamily
- Architectural style: Craftsman,Traditional
- Property subtype: Single Family Residence, Residential
Materials
- Cement Siding, Stone, Other
- Foundation: Slab
- Roof: Composition
Condition
- New Construction
- New construction: Yes
- Year built: 2025
Details
- Builder name: George Tomas Homes
- Warranty included: Yes
Utilities & green energy
- Electric: 110 Volts
- Sewer: Public Sewer
- Water: Public
- Utilities for property: Underground Utilities
Green energy
- Energy efficient items: None
- Energy generation: None
Community & neighborhood
Security
- Security features: Smoke Detector(s)
Community
- Community features: Homeowners Assoc, Sidewalks, Street Lights
Location
- Region: Villa Rica
- Subdivision: Camden Lake
HOA & financial
HOA
- Has HOA: No
Other
Other facts
- Ownership: Fee Simple
- Road surface type: Asphalt, Paved
Price history
| Date | Event | Price |
|---|---|---|
| 2/12/2026 | Sold | $313,100-3.6%$165/sqft |
Source: | ||
| 1/13/2026 | Pending sale | $324,900$171/sqft |
Source: | ||
| 12/1/2025 | Listed for sale | $324,900$171/sqft |
Source: | ||
| 12/1/2025 | Listing removed | $324,900$171/sqft |
Source: | ||
| 10/8/2025 | Price change | $324,900-1.5%$171/sqft |
Source: | ||
Public tax history
Tax history is unavailable.
Neighborhood: 30180
Nearby schools
GreatSchools rating
- 7/10Ithica Elementary SchoolGrades: PK-5Distance: 1.3 mi
- 5/10Bay Springs Middle SchoolGrades: 6-8Distance: 0.6 mi
- 6/10Villa Rica High SchoolGrades: 9-12Distance: 2.1 mi
Schools provided by the listing agent
- Elementary: New Georgia
- Middle: Carl Scoggins Sr.
- High: South Paulding
Source: FMLS GA. This data may not be complete. We recommend contacting the local school district to confirm school assignments for this home.
Get a cash offer in 3 minutes
Find out how much your home could sell for in as little as 3 minutes with a no-obligation cash offer.
Estimated market value$313,300
Get a cash offer in 3 minutes
Find out how much your home could sell for in as little as 3 minutes with a no-obligation cash offer.
Estimated market value
$313,300



