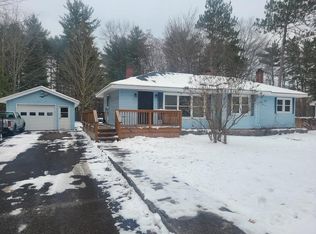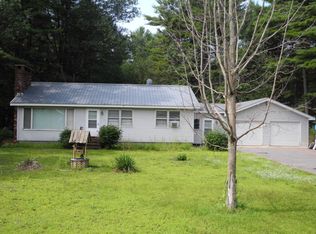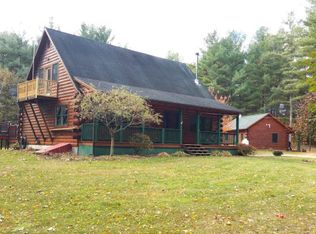Sold for $220,000 on 01/24/24
$220,000
48 Bear Swamp Rd, Peru, NY 12972
3beds
2,460sqft
Single Family Residence
Built in 1955
1.3 Acres Lot
$250,800 Zestimate®
$89/sqft
$2,514 Estimated rent
Home value
$250,800
$236,000 - $268,000
$2,514/mo
Zestimate® history
Loading...
Owner options
Explore your selling options
What's special
This home has had extensive upgrades since the seller bought it. Brand New kitchen and appliances, & flooring throughout. New lighting & new entrance doors. New 200 amp panel box & all plugs upgraded to GFCI. Painted interior & exterior. New laundry room in lower level. . All new sheetrock in basement except for one room. Family room, Office & craft room along with storage room & half bath in basement. Half bath needs ceiling & shower is not completed. This one won't last long so schedule your visit soon!
Zillow last checked: 8 hours ago
Listing updated: August 26, 2024 at 10:24pm
Listed by:
Tammy Perrotte Sears,
RE/MAX North Country
Bought with:
Brandi Jewell, 10401371661
RE/MAX North Country
Source: ACVMLS,MLS#: 200789
Facts & features
Interior
Bedrooms & bathrooms
- Bedrooms: 3
- Bathrooms: 2
- Full bathrooms: 1
- 1/2 bathrooms: 1
- Main level bedrooms: 3
Primary bedroom
- Level: First
- Area: 164.63 Square Feet
- Dimensions: 16.3 x 10.1
Bedroom 1
- Level: First
- Area: 126.56 Square Feet
- Dimensions: 11.2 x 11.3
Bedroom 2
- Level: First
- Area: 128.76 Square Feet
- Dimensions: 11.1 x 11.6
Kitchen
- Level: First
- Area: 219.45 Square Feet
- Dimensions: 13.3 x 16.5
Laundry
- Level: Basement
- Area: 55 Square Feet
- Dimensions: 10 x 5.5
Living room
- Level: First
- Area: 321.63 Square Feet
- Dimensions: 21.3 x 15.1
Heating
- Fireplace(s), Forced Air, Wood Stove
Appliances
- Included: Dishwasher, Free-Standing Electric Range, Refrigerator
- Laundry: In Basement, Laundry Room
Features
- Bookcases, Built-in Features, Double Vanity, Eat-in Kitchen
- Flooring: Laminate, Luxury Vinyl
- Basement: Block,Exterior Entry,Full,Partially Finished
- Number of fireplaces: 1
- Fireplace features: Living Room, Wood Burning, Wood Burning Stove
Interior area
- Total structure area: 2,460
- Total interior livable area: 2,460 sqft
- Finished area above ground: 1,460
- Finished area below ground: 1,000
Property
Parking
- Total spaces: 2
- Parking features: Driveway, Garage Faces Front, Paved
- Garage spaces: 2
Features
- Levels: One
- Exterior features: None
- Fencing: None
- Has view: Yes
- View description: None
Lot
- Size: 1.30 Acres
- Features: Few Trees
Details
- Parcel number: 270.244
Construction
Type & style
- Home type: SingleFamily
- Architectural style: Ranch
- Property subtype: Single Family Residence
Materials
- Stucco
- Foundation: Block
- Roof: Asphalt
Condition
- Updated/Remodeled
- New construction: No
- Year built: 1955
Utilities & green energy
- Sewer: Septic Tank
- Water: Well Drilled
- Utilities for property: Cable Available, Internet Available
Community & neighborhood
Location
- Region: Peru
- Subdivision: None
Other
Other facts
- Listing agreement: Exclusive Right To Sell
- Listing terms: Cash,Conventional,FHA,USDA Loan,VA Loan
- Road surface type: Paved
Price history
| Date | Event | Price |
|---|---|---|
| 1/24/2024 | Sold | $220,000-2.2%$89/sqft |
Source: | ||
| 11/27/2023 | Pending sale | $225,000$91/sqft |
Source: | ||
| 10/24/2023 | Listed for sale | $225,000+80%$91/sqft |
Source: | ||
| 7/17/2020 | Sold | $125,000-3.8%$51/sqft |
Source: | ||
| 6/9/2020 | Pending sale | $129,900$53/sqft |
Source: RE/MAX North Country #169528 Report a problem | ||
Public tax history
| Year | Property taxes | Tax assessment |
|---|---|---|
| 2024 | -- | $190,700 +21.3% |
| 2023 | -- | $157,200 +9.3% |
| 2022 | -- | $143,800 -5.3% |
Find assessor info on the county website
Neighborhood: 12972
Nearby schools
GreatSchools rating
- 7/10Peru Intermediate SchoolGrades: PK-5Distance: 4.2 mi
- 4/10PERU MIDDLE SCHOOLGrades: 6-8Distance: 4.1 mi
- 6/10Peru Senior High SchoolGrades: 9-12Distance: 4.1 mi


