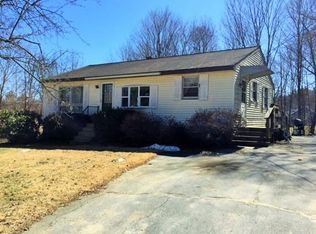Welcome home! This ranch is ready for you to simply turn the key and enjoy! Set back off the road with 2 driveways, single car garage and a nice flat backyard. Enjoy a meal in your private 3 season porch overlooking what will soon be drenched in fall color or cozy up to your fireplace in the cool winter months. Beautiful hardwood floors in bedrooms, living room and dining area. Many updates throughout this home include some light fixtures along with total kitchen and main bath renovations. New walkway, vinyl siding and young shrubbery. New carpets and paint in 3 season room and bonus room in the basement. Come see this wonderful home just moments away from Sterling Center, Central Mass Rail Trail, Sterling town beach and I-190 for commuters.
This property is off market, which means it's not currently listed for sale or rent on Zillow. This may be different from what's available on other websites or public sources.

