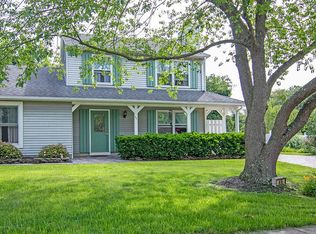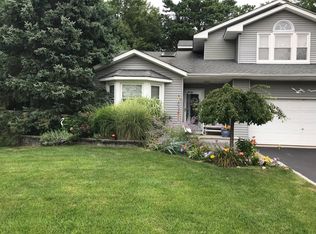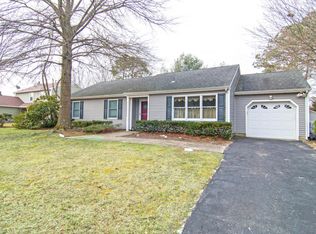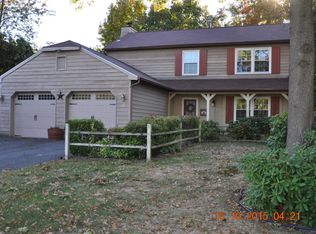Located in desirable Bay Bridge Village bordering Point Pleasant. This 3 bed 2 bath ranch backs to wooded preserve. Eat in kitchen with maple cabinets, stainless steel aprpliances & ceramic tile floor. Spacious Living room and Dining room with newer glass slider to deck. Master bedroom features updated bath with stall shower & new vanity. Wood laminate flooring throughout. Extra room den or office. 1/2 garage for storage only. Private Park like backyard with new in 2018 27ft above ground round pool. New 11 x 8 ft shed plus additional wood shed for storage, Floored attic for storage with pull down stairs. Great location with curbs & sidewalks. Close to Park, Jersey Shore's Finest Beach's & Fishing, Shopping & a Commuter Delight.
This property is off market, which means it's not currently listed for sale or rent on Zillow. This may be different from what's available on other websites or public sources.




