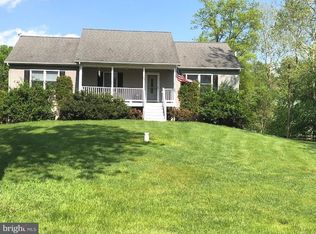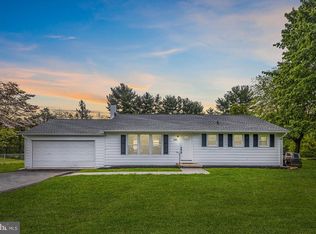Sold for $290,000
$290,000
48 Barrett Rd, Conowingo, MD 21918
2beds
988sqft
Single Family Residence
Built in 1958
0.62 Acres Lot
$293,400 Zestimate®
$294/sqft
$1,630 Estimated rent
Home value
$293,400
$252,000 - $340,000
$1,630/mo
Zestimate® history
Loading...
Owner options
Explore your selling options
What's special
OFFERS DUE 6/19 AT 12PM! One level living at its finest in Conowingo! Don't miss this quaint 2 bed, 1 bath rancher in the Susquehanna Hills community. Located on a non-through street, this home, completely re-built in 2005, is nestled back off the road on .62 acres of flat land. You'll first notice ample parking space on the gravel driveway which leads to the spacious detached 2-car garage. Step inside into the living room that features Pergo floors, recessed lighting, and tons of natural light from the large front facing window. The kitchen is in the rear which includes dark cabinets, stainless steel appliances, deep sink, and tile floors. Laundry room is located right off the kitchen for easy access. Separate dining area exists with sliding door to the rear yard. Both bedrooms feature Pergo floors, large closets, and ceiling fans. Other features include, but are not limited to: shed out back, fire pit area, wood fence in the rear, crown molding throughout, fresh interior paint, and recently painted front and side exterior doors. Do not miss this opportunity to own a single family home on over a half acre for possibly less than a townhome! Schedule your private tour today!
Zillow last checked: 8 hours ago
Listing updated: July 30, 2025 at 02:49am
Listed by:
Alivia Heath 240-313-8419,
Compass Home Group, LLC
Bought with:
Mary Ann Burris, 665797
Remax Vision
Source: Bright MLS,MLS#: MDCC2017810
Facts & features
Interior
Bedrooms & bathrooms
- Bedrooms: 2
- Bathrooms: 1
- Full bathrooms: 1
- Main level bathrooms: 1
- Main level bedrooms: 2
Primary bedroom
- Features: Flooring - Wood, Ceiling Fan(s)
- Level: Main
Bedroom 2
- Features: Ceiling Fan(s), Flooring - Wood
- Level: Main
Dining room
- Features: Flooring - Wood
- Level: Main
Foyer
- Features: Flooring - Wood
- Level: Main
Other
- Level: Main
Kitchen
- Features: Kitchen - Electric Cooking, Flooring - Tile/Brick
- Level: Main
Laundry
- Features: Flooring - Tile/Brick, Bathroom - Tub Shower
- Level: Main
Living room
- Features: Flooring - Wood, Recessed Lighting
- Level: Main
Heating
- Forced Air, Propane
Cooling
- Central Air, Electric
Appliances
- Included: Dryer, Microwave, Oven/Range - Electric, Refrigerator, Stainless Steel Appliance(s), Washer, Water Heater, Electric Water Heater
- Laundry: Laundry Room
Features
- Ceiling Fan(s), Attic, Entry Level Bedroom, Flat, Recessed Lighting, Bathroom - Tub Shower
- Flooring: Laminate, Wood
- Has basement: No
- Has fireplace: No
Interior area
- Total structure area: 988
- Total interior livable area: 988 sqft
- Finished area above ground: 988
- Finished area below ground: 0
Property
Parking
- Total spaces: 5
- Parking features: Garage Faces Front, Driveway, Detached
- Garage spaces: 2
- Uncovered spaces: 3
Accessibility
- Accessibility features: Other
Features
- Levels: One
- Stories: 1
- Pool features: None
- Fencing: Full,Wood,Back Yard
Lot
- Size: 0.62 Acres
- Features: Wooded, Front Yard, Rear Yard
Details
- Additional structures: Above Grade, Below Grade
- Parcel number: 0808003629
- Zoning: RR
- Special conditions: Standard
Construction
Type & style
- Home type: SingleFamily
- Architectural style: Ranch/Rambler
- Property subtype: Single Family Residence
Materials
- Vinyl Siding
- Foundation: Block
Condition
- New construction: No
- Year built: 1958
- Major remodel year: 2005
Utilities & green energy
- Sewer: Septic Exists
- Water: Well
- Utilities for property: Propane, Cable Available, Phone Available
Community & neighborhood
Location
- Region: Conowingo
- Subdivision: Susquehanna Hills
Other
Other facts
- Listing agreement: Exclusive Right To Sell
- Ownership: Fee Simple
Price history
| Date | Event | Price |
|---|---|---|
| 7/28/2025 | Sold | $290,000+1.8%$294/sqft |
Source: | ||
| 6/27/2025 | Pending sale | $285,000$288/sqft |
Source: | ||
| 6/19/2025 | Contingent | $285,000$288/sqft |
Source: | ||
| 6/11/2025 | Listed for sale | $285,000+3.6%$288/sqft |
Source: | ||
| 9/16/2024 | Listing removed | $275,000$278/sqft |
Source: | ||
Public tax history
| Year | Property taxes | Tax assessment |
|---|---|---|
| 2025 | -- | $192,100 +13.1% |
| 2024 | $1,859 +14% | $169,833 +15.1% |
| 2023 | $1,630 +15.5% | $147,567 +17.8% |
Find assessor info on the county website
Neighborhood: 21918
Nearby schools
GreatSchools rating
- 7/10Conowingo Elementary SchoolGrades: PK-5Distance: 0.2 mi
- 4/10Perryville Middle SchoolGrades: 6-8Distance: 8.9 mi
- 6/10Perryville High SchoolGrades: 9-12Distance: 8.2 mi
Schools provided by the listing agent
- District: Cecil County Public Schools
Source: Bright MLS. This data may not be complete. We recommend contacting the local school district to confirm school assignments for this home.
Get pre-qualified for a loan
At Zillow Home Loans, we can pre-qualify you in as little as 5 minutes with no impact to your credit score.An equal housing lender. NMLS #10287.

