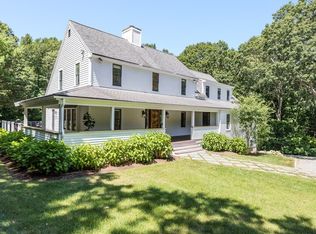Sold for $1,266,000 on 10/10/23
$1,266,000
48 Barnhill Road, West Barnstable, MA 02668
3beds
3,357sqft
Single Family Residence
Built in 1989
0.96 Acres Lot
$1,342,700 Zestimate®
$377/sqft
$4,691 Estimated rent
Home value
$1,342,700
$1.25M - $1.46M
$4,691/mo
Zestimate® history
Loading...
Owner options
Explore your selling options
What's special
Situated on a lovely cul-de-sac in West Barnstable, you'll find the perfect balance of seclusion and convenience located within close proximity to Cape Cod Bay, Sandy Neck Beach, Route 6 & 6A. This exquisite property is the epitome of elegance and sophistication, offering a versatile floor plan with plenty of space for generations to spread out and enjoy this home. Featuring 3 bedrooms and 3.5 baths, this modern farmhouse sits graciously on a sprawling lot, just shy of one acre. The beautiful eat-in kitchen features top-of-the-line appliances, custom cabinetry, and ample space to create culinary masterpieces. Entertain in style with two formal dining rooms, perfect for hosting intimate dinners or lavish gatherings. Embrace the serenity of nature in the four-season screened porch, where you can read a book or drink your morning cup of coffee. The finished walk-out lower level is a perfect place for movie nights, as well as providing overflow accommodations with plenty of comfort and privacy. From the gleaming hardwood floors to the high-end finishes, no expense has been spared to ensure your comfort and satisfaction. Your dream home awaits.
Zillow last checked: 8 hours ago
Listing updated: September 13, 2024 at 09:40pm
Listed by:
Jackie A Bartolomei 508-280-9535,
Sotheby's International Realty
Bought with:
Ned B Chatelain, 9564533
Chatelain Real Estate
Source: CCIMLS,MLS#: 22303255
Facts & features
Interior
Bedrooms & bathrooms
- Bedrooms: 3
- Bathrooms: 4
- Full bathrooms: 3
- 1/2 bathrooms: 1
- Main level bathrooms: 1
Primary bedroom
- Description: Flooring: Carpet
- Features: Ceiling Fan(s), Built-in Features
- Level: Second
Bedroom 2
- Description: Flooring: Carpet
- Features: Bedroom 2, Shared Full Bath, Walk-In Closet(s), Closet
- Level: Second
Bedroom 3
- Description: Flooring: Carpet
- Features: Bedroom 3, Shared Full Bath, Closet
- Level: Second
Primary bathroom
- Features: Private Full Bath
Dining room
- Description: Fireplace(s): Wood Burning,Flooring: Wood
- Features: Recessed Lighting, Dining Room
- Level: First
Kitchen
- Description: Stove(s): Gas
- Features: Kitchen, Breakfast Bar, Built-in Features, Kitchen Island, Recessed Lighting
- Level: First
Living room
- Description: Fireplace(s): Gas
- Features: Recessed Lighting, Living Room, Built-in Features, Ceiling Fan(s)
- Level: First
Heating
- Hot Water
Cooling
- Central Air
Appliances
- Included: Dishwasher, Washer, Refrigerator, Microwave, Gas Water Heater
- Laundry: Laundry Room, Shared Half Bath, Recessed Lighting, First Floor
Features
- Recessed Lighting, Pantry, Mud Room, Linen Closet
- Flooring: Hardwood, Carpet, Tile, Vinyl
- Basement: Finished,Interior Entry,Full
- Number of fireplaces: 2
- Fireplace features: Gas, Wood Burning
Interior area
- Total structure area: 3,357
- Total interior livable area: 3,357 sqft
Property
Parking
- Total spaces: 8
- Parking features: Garage - Attached
- Attached garage spaces: 2
Features
- Stories: 2
- Entry location: First Floor
- Exterior features: Private Yard
Lot
- Size: 0.96 Acres
- Features: Conservation Area, Major Highway, House of Worship, Near Golf Course, Shopping, Cleared, Cul-De-Sac, North of Route 28, South of 6A
Details
- Parcel number: 108025
- Zoning: RF
- Special conditions: None
Construction
Type & style
- Home type: SingleFamily
- Property subtype: Single Family Residence
Materials
- Clapboard, Shingle Siding
- Foundation: Poured
- Roof: Asphalt, Shingle, Pitched
Condition
- Updated/Remodeled, Actual
- New construction: No
- Year built: 1989
- Major remodel year: 2017
Utilities & green energy
- Sewer: Septic Tank
- Water: Well
Community & neighborhood
Location
- Region: West Barnstable
Other
Other facts
- Listing terms: Conventional
- Road surface type: Paved
Price history
| Date | Event | Price |
|---|---|---|
| 10/10/2023 | Sold | $1,266,000-6.2%$377/sqft |
Source: | ||
| 8/30/2023 | Pending sale | $1,350,000$402/sqft |
Source: | ||
| 8/26/2023 | Listed for sale | $1,350,000$402/sqft |
Source: | ||
| 8/19/2023 | Pending sale | $1,350,000$402/sqft |
Source: | ||
| 8/7/2023 | Listed for sale | $1,350,000-3.5%$402/sqft |
Source: | ||
Public tax history
Tax history is unavailable.
Neighborhood: West Barnstable
Nearby schools
GreatSchools rating
- 3/10Barnstable United Elementary SchoolGrades: 4-5Distance: 3.3 mi
- 5/10Barnstable Intermediate SchoolGrades: 6-7Distance: 5.2 mi
- 4/10Barnstable High SchoolGrades: 8-12Distance: 5.4 mi
Schools provided by the listing agent
- District: Barnstable
Source: CCIMLS. This data may not be complete. We recommend contacting the local school district to confirm school assignments for this home.

Get pre-qualified for a loan
At Zillow Home Loans, we can pre-qualify you in as little as 5 minutes with no impact to your credit score.An equal housing lender. NMLS #10287.
Sell for more on Zillow
Get a free Zillow Showcase℠ listing and you could sell for .
$1,342,700
2% more+ $26,854
With Zillow Showcase(estimated)
$1,369,554