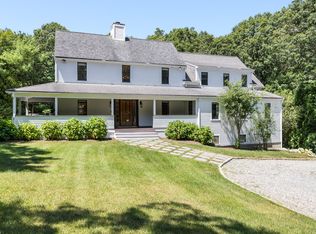Sold for $1,266,000
$1,266,000
48 Barnhill Rd, Barnstable, MA 02630
3beds
3,357sqft
Single Family Residence
Built in 1989
0.96 Acres Lot
$1,298,800 Zestimate®
$377/sqft
$4,983 Estimated rent
Home value
$1,298,800
$1.21M - $1.40M
$4,983/mo
Zestimate® history
Loading...
Owner options
Explore your selling options
What's special
Situated on a lovely cul-de-sac in West Barnstable, you'll find the perfect balance of seclusion and convenience located near Cape Cod Bay, Sandy Neck Beach, Rt 6/6A. This exquisite property is the epitome of elegance & sophistication, offering a versatile floor plan w/ plenty of space for generations to spread out & enjoy this home. Featuring 3 beds & 3.5 baths, this modern farmhouse sits on a sprawling lot, just shy of 1 acre. The beautiful eat-in kitchen features top-of-the-line appliances, custom cabinetry, & ample space to create culinary masterpieces. Entertain in style with 2 formal dining rooms, perfect for hosting intimate gatherings. Embrace the serenity of nature in the four-season screened porch, where you can relax & read a book. The walk-out lower level is a perfect place for movie nights, & provides plenty of comfort & privacy for guests. From the gleaming hardwood floors to the high-end finishes, no expense has been spared to ensure your comfort & satisfaction.
Zillow last checked: 8 hours ago
Listing updated: October 10, 2023 at 11:58am
Listed by:
Jackie Bartolomei 508-280-9535,
Sotheby's International Realty 508-548-2522
Bought with:
Cape Cod Chatelains
Chatelain Real Estate
Source: MLS PIN,MLS#: 73145441
Facts & features
Interior
Bedrooms & bathrooms
- Bedrooms: 3
- Bathrooms: 4
- Full bathrooms: 3
- 1/2 bathrooms: 1
Primary bedroom
- Level: Second
Bedroom 2
- Level: Second
Bedroom 3
- Level: Second
Primary bathroom
- Features: Yes
Bathroom 1
- Level: First
Bathroom 2
- Level: Second
Bathroom 3
- Level: Second
Dining room
- Level: First
Family room
- Level: Basement
Kitchen
- Level: First
Living room
- Level: First
Office
- Level: Basement
Heating
- Baseboard, Natural Gas
Cooling
- Central Air
Appliances
- Included: Gas Water Heater, Water Heater, Range, Dishwasher, Microwave, Refrigerator, Washer, Dryer, Water Treatment, Range Hood
- Laundry: First Floor, Electric Dryer Hookup, Washer Hookup
Features
- Mud Room, Home Office
- Flooring: Tile, Vinyl, Carpet, Hardwood
- Basement: Full,Finished,Walk-Out Access,Interior Entry
- Number of fireplaces: 3
Interior area
- Total structure area: 3,357
- Total interior livable area: 3,357 sqft
Property
Parking
- Total spaces: 10
- Parking features: Attached, Under, Garage Door Opener, Garage Faces Side, Stone/Gravel
- Attached garage spaces: 2
- Uncovered spaces: 8
Features
- Patio & porch: Porch, Deck, Patio
- Exterior features: Porch, Deck, Patio
Lot
- Size: 0.96 Acres
- Features: Cul-De-Sac, Cleared, Gentle Sloping
Details
- Parcel number: M:108 L:025,2235419
- Zoning: 1
Construction
Type & style
- Home type: SingleFamily
- Architectural style: Farmhouse
- Property subtype: Single Family Residence
Materials
- Foundation: Concrete Perimeter
- Roof: Shingle
Condition
- Year built: 1989
Utilities & green energy
- Sewer: Private Sewer
- Water: Private
- Utilities for property: for Gas Range, for Electric Dryer, Washer Hookup
Community & neighborhood
Community
- Community features: Shopping, Golf, Conservation Area, Highway Access, House of Worship
Location
- Region: Barnstable
Other
Other facts
- Road surface type: Paved
Price history
| Date | Event | Price |
|---|---|---|
| 10/10/2023 | Sold | $1,266,000-6.2%$377/sqft |
Source: MLS PIN #73145441 Report a problem | ||
| 8/7/2023 | Listed for sale | $1,350,000-3.5%$402/sqft |
Source: MLS PIN #73145441 Report a problem | ||
| 7/4/2023 | Listing removed | -- |
Source: | ||
| 6/19/2023 | Listed for sale | $1,399,000$417/sqft |
Source: MLS PIN #73113391 Report a problem | ||
| 6/12/2023 | Pending sale | $1,399,000$417/sqft |
Source: | ||
Public tax history
| Year | Property taxes | Tax assessment |
|---|---|---|
| 2025 | $9,282 +13.8% | $993,800 +4.6% |
| 2024 | $8,155 +4.6% | $950,500 +11.1% |
| 2023 | $7,794 +3.1% | $855,500 +25.7% |
Find assessor info on the county website
Neighborhood: West Barnstable
Nearby schools
GreatSchools rating
- 3/10Barnstable United Elementary SchoolGrades: 4-5Distance: 3.3 mi
- 4/10Barnstable Intermediate SchoolGrades: 6-7Distance: 5.2 mi
- 3/10Barnstable High SchoolGrades: 8-12Distance: 5.4 mi
Get a cash offer in 3 minutes
Find out how much your home could sell for in as little as 3 minutes with a no-obligation cash offer.
Estimated market value$1,298,800
Get a cash offer in 3 minutes
Find out how much your home could sell for in as little as 3 minutes with a no-obligation cash offer.
Estimated market value
$1,298,800
