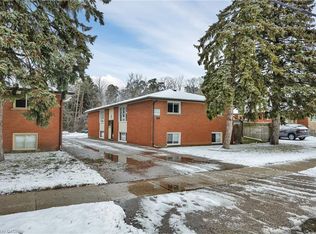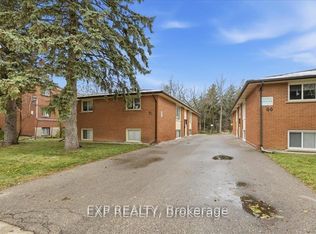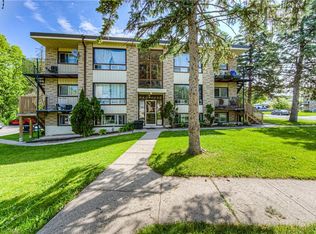Sold for $465,000
C$465,000
48 Barbara Cres, Kitchener, ON N2M 4N2
2beds
722sqft
Single Family Residence, Residential
Built in 1952
7,230.96 Square Feet Lot
$-- Zestimate®
C$644/sqft
C$1,940 Estimated rent
Home value
Not available
Estimated sales range
Not available
$1,940/mo
Loading...
Owner options
Explore your selling options
What's special
Set on a spacious 50 x 148 ft lot backing onto mature forest, this property offers a rare opportunity for those with vision! Whether you're looking to renovate, invest, or build a multi-family development. Ideally located with quick access to the expressway and nearby amenities, the home is currently configured as a 1-bedroom (originally a 2-bedroom), with a finished attic providing additional living space. While the footprint is modest, it is full of potential and ready for a fresh transformation. Whether you're a first-time buyer looking to get into the market or an investor seeking your next project, this well-loved home is bursting with possibilities. Book your private showing today!
Zillow last checked: 8 hours ago
Listing updated: August 28, 2025 at 09:58pm
Listed by:
Christopher Gehl, Salesperson,
RE/MAX SOLID GOLD REALTY (II) LTD.,
David Tidd, Salesperson,
RE/MAX SOLID GOLD REALTY (II) LTD.
Source: ITSO,MLS®#: 40753703Originating MLS®#: Cornerstone Association of REALTORS®
Facts & features
Interior
Bedrooms & bathrooms
- Bedrooms: 2
- Bathrooms: 1
- Full bathrooms: 1
- Main level bathrooms: 1
- Main level bedrooms: 2
Bedroom
- Level: Main
Bedroom
- Level: Main
Bathroom
- Features: 4-Piece
- Level: Main
Kitchen
- Level: Main
Living room
- Level: Main
Loft
- Level: Second
Heating
- Forced Air, Natural Gas
Cooling
- None
Appliances
- Included: Water Softener
- Laundry: In Basement
Features
- Basement: Full,Unfinished
- Has fireplace: No
Interior area
- Total structure area: 722
- Total interior livable area: 722.33 sqft
- Finished area above ground: 722
Property
Parking
- Total spaces: 4
- Parking features: Asphalt, Tandem, Private Drive Single Wide
- Uncovered spaces: 4
Features
- Patio & porch: Deck
- Exterior features: Backs on Greenbelt
- Has view: Yes
- View description: Forest
- Waterfront features: River/Stream
- Frontage type: North
- Frontage length: 50.00
Lot
- Size: 7,230 sqft
- Dimensions: 50 x 148.31
- Features: Urban, Ample Parking, Greenbelt, Highway Access, Hospital, Major Highway, Open Spaces, Park, Place of Worship, Playground Nearby, Public Transit, Quiet Area, Schools, Shopping Nearby, Trails
Details
- Additional structures: Shed(s)
- Parcel number: 224910011
- Zoning: R2B
Construction
Type & style
- Home type: SingleFamily
- Architectural style: 1.5 Storey
- Property subtype: Single Family Residence, Residential
Materials
- Vinyl Siding
- Foundation: Concrete Block
- Roof: Asphalt Shing
Condition
- 51-99 Years
- New construction: No
- Year built: 1952
Utilities & green energy
- Sewer: Sewer (Municipal)
- Water: Municipal
- Utilities for property: Cable Available, Cell Service, Electricity Connected, High Speed Internet Avail, Natural Gas Connected, Recycling Pickup, Phone Available
Community & neighborhood
Location
- Region: Kitchener
Price history
| Date | Event | Price |
|---|---|---|
| 8/29/2025 | Sold | C$465,000C$644/sqft |
Source: ITSO #40753703 Report a problem | ||
Public tax history
Tax history is unavailable.
Neighborhood: Meinzinger Park Lakeside
Nearby schools
GreatSchools rating
No schools nearby
We couldn't find any schools near this home.
Schools provided by the listing agent
- Elementary: Forest Hill P.S., Queensmount P.S. Or St. Paul
- High: Forest Heights C.I. Or Resurrection Catholic Secondary Schoo
Source: ITSO. This data may not be complete. We recommend contacting the local school district to confirm school assignments for this home.


