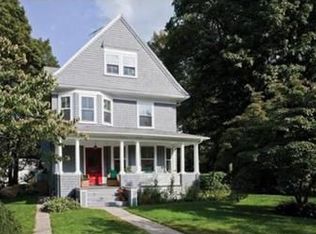Sold for $1,850,000 on 03/21/25
$1,850,000
48 Ballard St, Newton, MA 02459
5beds
2,705sqft
Single Family Residence
Built in 1895
0.26 Acres Lot
$2,965,700 Zestimate®
$684/sqft
$6,508 Estimated rent
Home value
$2,965,700
$2.49M - $3.59M
$6,508/mo
Zestimate® history
Loading...
Owner options
Explore your selling options
What's special
Exceptionally well located near Newton Centre, this beautiful Victorian-era residence, with an abundance of natural light, features an impressive in-home office suite with a private entrance, a grand room boasting a soaring cathedral ceiling, floor-to-ceiling bookshelves, a wood-burning fireplace, and picturesque views of the serene backyard. The main level offers a gracious foyer with a striking staircase, well-proportioned living and dining rooms ideal for entertaining, a charming sunroom off the living area, and a spacious eat-in kitchen with direct access to an oversized deck—perfect for outdoor gatherings. The second floor hosts four generously sized bedrooms and a tastefully renovated bathroom. The third floor includes a bedroom and an attic with exciting expansion potential. The semi-finished basement provides opportunity to create additional living space. The large level backyard with mature trees & plantings provide natural privacy creating a tranquil outdoor oasis.
Zillow last checked: 8 hours ago
Listing updated: March 22, 2025 at 11:32am
Listed by:
Barrie Wheeler 617-549-6565,
Hammond Residential Real Estate 617-731-4644
Bought with:
Concierge Home Sales By the Kerzner Group
Hammond Residential Real Estate
Source: MLS PIN,MLS#: 73328510
Facts & features
Interior
Bedrooms & bathrooms
- Bedrooms: 5
- Bathrooms: 3
- Full bathrooms: 2
- 1/2 bathrooms: 1
Primary bedroom
- Features: Flooring - Wood
- Level: Second
- Area: 182
- Dimensions: 14 x 13
Bedroom 2
- Features: Flooring - Wood, Balcony - Exterior
- Level: Second
- Area: 132
- Dimensions: 12 x 11
Bedroom 3
- Features: Flooring - Wood
- Level: Second
- Area: 130
- Dimensions: 10 x 13
Bedroom 4
- Features: Walk-In Closet(s), Flooring - Wood
- Level: Third
- Area: 255
- Dimensions: 15 x 17
Bedroom 5
- Features: Flooring - Wood
- Level: Second
- Area: 88
- Dimensions: 11 x 8
Primary bathroom
- Features: No
Dining room
- Features: Flooring - Wood
- Level: First
- Area: 238
- Dimensions: 17 x 14
Family room
- Features: Vaulted Ceiling(s), Flooring - Wood, Balcony - Exterior
- Level: First
- Area: 260
- Dimensions: 13 x 20
Kitchen
- Features: Flooring - Stone/Ceramic Tile, Deck - Exterior
- Level: First
- Area: 192
- Dimensions: 12 x 16
Living room
- Features: Flooring - Wood, Window(s) - Bay/Bow/Box
- Level: First
- Area: 238
- Dimensions: 14 x 17
Heating
- Forced Air, Hot Water
Cooling
- Central Air, Window Unit(s)
Appliances
- Laundry: First Floor
Features
- Sun Room, Foyer, Walk-up Attic
- Flooring: Wood
- Basement: Full
- Number of fireplaces: 3
- Fireplace features: Dining Room, Family Room
Interior area
- Total structure area: 2,705
- Total interior livable area: 2,705 sqft
- Finished area above ground: 2,705
Property
Parking
- Total spaces: 3
- Parking features: Off Street
- Uncovered spaces: 3
Accessibility
- Accessibility features: No
Features
- Patio & porch: Porch, Deck
- Exterior features: Porch, Deck
Lot
- Size: 0.26 Acres
- Features: Wooded
Details
- Parcel number: S:73 B:031 L:0010,703540
- Zoning: SR2
Construction
Type & style
- Home type: SingleFamily
- Architectural style: Victorian
- Property subtype: Single Family Residence
Materials
- Frame
- Foundation: Stone
- Roof: Shingle
Condition
- Year built: 1895
Utilities & green energy
- Electric: 100 Amp Service
- Sewer: Public Sewer
- Water: Public
- Utilities for property: for Electric Range
Community & neighborhood
Community
- Community features: Public Transportation, Shopping, Pool, Tennis Court(s), Park, Walk/Jog Trails, Golf, Medical Facility, Bike Path, Conservation Area, Highway Access, House of Worship, Private School, Public School, T-Station, University
Location
- Region: Newton
- Subdivision: Newton Centre
Price history
| Date | Event | Price |
|---|---|---|
| 3/21/2025 | Sold | $1,850,000+2.8%$684/sqft |
Source: MLS PIN #73328510 Report a problem | ||
| 1/29/2025 | Contingent | $1,799,000$665/sqft |
Source: MLS PIN #73328510 Report a problem | ||
| 1/22/2025 | Listed for sale | $1,799,000$665/sqft |
Source: MLS PIN #73328510 Report a problem | ||
Public tax history
| Year | Property taxes | Tax assessment |
|---|---|---|
| 2025 | -- | $1,710,500 +3% |
| 2024 | -- | $1,660,700 +10.5% |
| 2023 | -- | $1,502,800 +8% |
Find assessor info on the county website
Neighborhood: Newton Centre
Nearby schools
GreatSchools rating
- 6/10Ward Elementary SchoolGrades: K-5Distance: 0.6 mi
- 7/10Bigelow Middle SchoolGrades: 6-8Distance: 1.1 mi
- 9/10Newton North High SchoolGrades: 9-12Distance: 1 mi
Schools provided by the listing agent
- Elementary: Ward
- Middle: Bigelow
- High: Newton North
Source: MLS PIN. This data may not be complete. We recommend contacting the local school district to confirm school assignments for this home.
Get a cash offer in 3 minutes
Find out how much your home could sell for in as little as 3 minutes with a no-obligation cash offer.
Estimated market value
$2,965,700
Get a cash offer in 3 minutes
Find out how much your home could sell for in as little as 3 minutes with a no-obligation cash offer.
Estimated market value
$2,965,700
