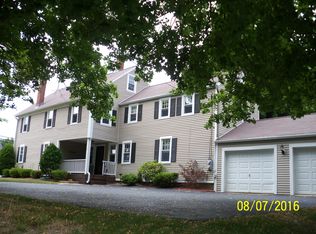Sold for $383,400 on 02/17/23
$383,400
48 Baldwinville Rd, Templeton, MA 01468
6beds
3,112sqft
Single Family Residence
Built in 1872
0.6 Acres Lot
$470,000 Zestimate®
$123/sqft
$3,173 Estimated rent
Home value
$470,000
$432,000 - $512,000
$3,173/mo
Zestimate® history
Loading...
Owner options
Explore your selling options
What's special
Location! Location! Location! Price Improvement on this gorgeous New England Colonial in Templeton, MA! This home features the perfect blend of period charm and modern updates and is situated on a lovely lot with lawn shed & garage w/ electric out back, perfect for a workshop or entertaining. The interior has been updated & renovated with new & refinished flooring throughout, vinyl windows, recently painted, new dishwasher. The second floor en suite offers large closet, bathroom & additional walkthrough room that could be used as a private living area or another bedroom. So many options with this home! Conveniently located 2 minutes to route 2 & very close to routes, 2A, 101 & 68, Templeton Elem. School & middle school & high school. About 10 minutes to various shopping plazas, restaurants, microbreweries, Red Apple Farm, state parks, playgrounds, movie theaters & medical facilities. Under 20 minutes to MWCC & Wachusett Ski area
Zillow last checked: 8 hours ago
Listing updated: February 18, 2023 at 06:30am
Listed by:
Catherine McClure 978-514-4604,
Real Broker MA, LLC 855-450-0442
Bought with:
The Lux Group
Real Broker MA, LLC
Source: MLS PIN,MLS#: 73051729
Facts & features
Interior
Bedrooms & bathrooms
- Bedrooms: 6
- Bathrooms: 3
- Full bathrooms: 2
- 1/2 bathrooms: 1
Primary bedroom
- Level: Second
Bedroom 2
- Level: Second
Bedroom 3
- Level: Second
Bedroom 4
- Level: Third
Bedroom 5
- Level: Third
Bathroom 1
- Level: First
Bathroom 2
- Level: Second
Dining room
- Level: First
Kitchen
- Level: First
Living room
- Level: First
Heating
- Baseboard, Oil
Cooling
- None
Appliances
- Laundry: In Basement, Electric Dryer Hookup, Washer Hookup
Features
- Study
- Flooring: Wood, Tile, Vinyl, Carpet
- Doors: Storm Door(s)
- Windows: Storm Window(s)
- Basement: Full
- Has fireplace: No
Interior area
- Total structure area: 3,112
- Total interior livable area: 3,112 sqft
Property
Parking
- Total spaces: 2
- Parking features: Off Street
- Uncovered spaces: 2
Features
- Patio & porch: Deck - Wood, Patio
- Exterior features: Deck - Wood, Patio, Balcony, Pool - Above Ground, Rain Gutters, Storage
- Has private pool: Yes
- Pool features: Above Ground
Lot
- Size: 0.60 Acres
- Features: Cleared, Gentle Sloping
Details
- Parcel number: M:0310 B:00102 L:00000,3986497
- Zoning: RES
Construction
Type & style
- Home type: SingleFamily
- Architectural style: Colonial
- Property subtype: Single Family Residence
Materials
- Frame
- Foundation: Stone, Brick/Mortar
- Roof: Shingle
Condition
- Year built: 1872
Utilities & green energy
- Electric: Circuit Breakers
- Sewer: Public Sewer
- Water: Public
- Utilities for property: for Electric Range, for Electric Oven, for Electric Dryer, Washer Hookup
Community & neighborhood
Community
- Community features: Public Transportation, Shopping, Park, Walk/Jog Trails, Stable(s), Golf, Highway Access, House of Worship, Public School
Location
- Region: Templeton
Other
Other facts
- Listing terms: Seller W/Participate
Price history
| Date | Event | Price |
|---|---|---|
| 2/17/2023 | Sold | $383,400-1.7%$123/sqft |
Source: MLS PIN #73051729 | ||
| 12/14/2022 | Contingent | $389,900$125/sqft |
Source: MLS PIN #73051729 | ||
| 12/2/2022 | Price change | $389,900-2.5%$125/sqft |
Source: MLS PIN #73051729 | ||
| 11/17/2022 | Price change | $399,900-11.1%$129/sqft |
Source: MLS PIN #73051729 | ||
| 11/7/2022 | Listed for sale | $449,900+195.5%$145/sqft |
Source: MLS PIN #73051729 | ||
Public tax history
| Year | Property taxes | Tax assessment |
|---|---|---|
| 2025 | $4,602 -6.7% | $379,700 -3% |
| 2024 | $4,930 +7.5% | $391,300 +10.2% |
| 2023 | $4,588 -0.9% | $355,100 +16.8% |
Find assessor info on the county website
Neighborhood: 01468
Nearby schools
GreatSchools rating
- 5/10Narragansett Middle SchoolGrades: 5-7Distance: 2 mi
- 4/10Narragansett Regional High SchoolGrades: 8-12Distance: 2 mi

Get pre-qualified for a loan
At Zillow Home Loans, we can pre-qualify you in as little as 5 minutes with no impact to your credit score.An equal housing lender. NMLS #10287.
Sell for more on Zillow
Get a free Zillow Showcase℠ listing and you could sell for .
$470,000
2% more+ $9,400
With Zillow Showcase(estimated)
$479,400