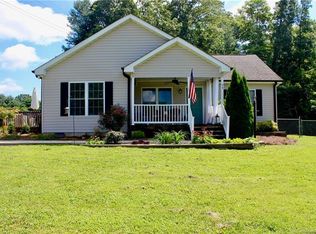LEVEL, BUILDABLE 2.03 acres in a fantastic Arden location with 2 road frontages! Owner has not had perc tests done but did say the health dept came out and said potentially only 3 septic systems could go on the property due to setbacks from the power lines. Possibility of connecting to sewer line down the road, buyer to verify. Newly renovated home featuring all new roof, gutters, bathroom vanities/tubs/toilets, kitchen countertops, appliances, flooring throughout, furnace, fixtures, paint, gorgeous tile backsplashes, new lights and receptacles. Close to interstates, shopping, restaurants and more! Come take a look!
This property is off market, which means it's not currently listed for sale or rent on Zillow. This may be different from what's available on other websites or public sources.
