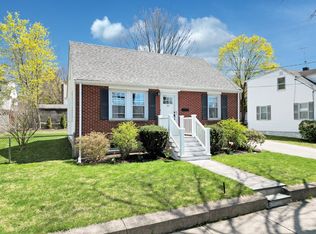Desirable Fairmount Neighborhood on the Hyde Park/Milton Line.....This well maintained Cape offers six rooms, three bedrooms, finished basement, and a sunny three season porch. This home has been well taken care of and it shows. Gleaming hardwood floors, newer windows and kitchen appliances . Great fenced in yard, with a shed . Level lot and off street parking. This home is set on a quiet side street. Walking distance to stores, parks, tennis and basketball courts. An added bonus!!!!! also walking distance to two commuter rail stops, both Fairmount and Readville stations. If you don't want to walk, the bus stops at the end of the street. A short drive to the Blue Hills and the highway. Convenient to so much more.
This property is off market, which means it's not currently listed for sale or rent on Zillow. This may be different from what's available on other websites or public sources.
