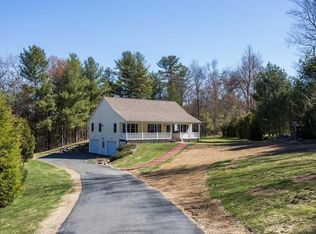It's Got Style! Completely remodeled from top to bottom this eye-catching Colonial is second to none! Fantastic open floor plan, gorgeous hardwood floors, beautiful kitchen boasts granite counters, center island, tile backsplash and stainless steel appliances. Entertaining friends and family is a breeze in your stylish new home. Enjoy serving meals in your gourmet kitchen created to be your ideal cooking space. Stroll through the French doors onto your private rear deck, perfect for grilling or just basking in the sun. Relax in your amazing Master Suite complete with private master bath and walk in closet. You'll love all the space and beautiful updates in this newer colonial. This exceptional home features an updated kitchen, 2.5 renovated baths, fully finished basement with the potential for 1-2 more bedrooms, brand new hardwood floors, farmers porch and first floor laundry ..... Nothing left to do but to move in.
This property is off market, which means it's not currently listed for sale or rent on Zillow. This may be different from what's available on other websites or public sources.

