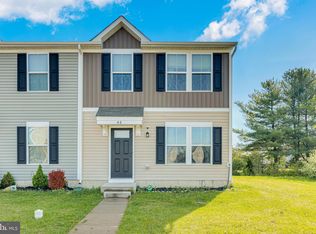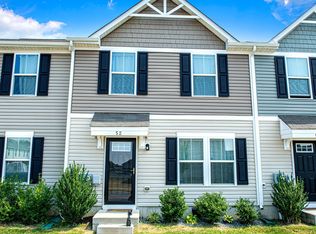Sold for $269,900
$269,900
48 Azalea Cir, Elkton, MD 21921
3beds
1,200sqft
Townhouse
Built in 2018
2,529 Square Feet Lot
$275,000 Zestimate®
$225/sqft
$2,189 Estimated rent
Home value
$275,000
$231,000 - $327,000
$2,189/mo
Zestimate® history
Loading...
Owner options
Explore your selling options
What's special
Welcome to 48 Azalea Circle in the extremely popular community of West Creek Village. Located within a few minutes drive of both Newark, Delaware and Elkton, Maryland this location is one of the best. When you arrive, you will be welcomed by two reserved parking spaces right in front of the home. Once inside, the open and modern floorplan is exactly what you have been looking for. The kitchen is bright and offers plenty of space and room for everyone. The stainless appliances, quartz counter tops, white cabinets and outstanding lighting will make the gourmet in the family feel right at home. The eating area is spacious, and offers a fantastic view of the rear yard. The family room features large windows and loads of natural light. Upstairs the primary bedroom is a good size and offers a walk-in closet and private bath. The two other rooms on this level ensure everyone has a space to call their own. The laundry is also on this level so no more carrying clothes up and down the steps! The rear yard is level and extremely usable. It is the perfect spot for summer barbecues with friends or just relaxing in the fresh air. This is a good one! Come see it today!
Zillow last checked: 8 hours ago
Listing updated: March 26, 2025 at 01:58am
Listed by:
Erik Hoferer 302-234-1111,
Long & Foster Real Estate, Inc.,
Listing Team: Erik Hoferer & Associates
Bought with:
Nicolette Buoncristiano, 5014585
Empower Real Estate, LLC
Source: Bright MLS,MLS#: MDCC2015376
Facts & features
Interior
Bedrooms & bathrooms
- Bedrooms: 3
- Bathrooms: 2
- Full bathrooms: 2
Primary bedroom
- Features: Flooring - Carpet, Ceiling Fan(s)
- Level: Upper
- Area: 154 Square Feet
- Dimensions: 14 x 11
Bedroom 2
- Features: Flooring - Carpet
- Level: Upper
- Area: 90 Square Feet
- Dimensions: 10 x 9
Bedroom 3
- Features: Flooring - Carpet
- Level: Upper
- Area: 90 Square Feet
- Dimensions: 10 x 9
Primary bathroom
- Level: Upper
Bathroom 2
- Level: Upper
Breakfast room
- Features: Flooring - Laminated
- Level: Main
- Area: 72 Square Feet
- Dimensions: 9 x 8
Foyer
- Features: Flooring - Laminated
- Level: Main
- Area: 28 Square Feet
- Dimensions: 7 x 4
Kitchen
- Features: Flooring - Laminated
- Level: Main
- Area: 144 Square Feet
- Dimensions: 12 x 12
Living room
- Features: Flooring - Carpet, Ceiling Fan(s)
- Level: Main
- Area: 224 Square Feet
- Dimensions: 16 x 14
Heating
- Forced Air, Natural Gas
Cooling
- Central Air, Ceiling Fan(s), Electric
Appliances
- Included: Microwave, Dishwasher, Disposal, Ice Maker, Oven/Range - Electric, Stainless Steel Appliance(s), Tankless Water Heater, Gas Water Heater
Features
- Attic, Ceiling Fan(s), Open Floorplan, Eat-in Kitchen, Kitchen Island, Kitchen - Table Space, Pantry
- Flooring: Carpet
- Doors: Sliding Glass, Storm Door(s)
- Has basement: No
- Has fireplace: No
Interior area
- Total structure area: 1,200
- Total interior livable area: 1,200 sqft
- Finished area above ground: 1,200
- Finished area below ground: 0
Property
Parking
- Parking features: Unassigned, Parking Lot
Accessibility
- Accessibility features: None
Features
- Levels: Two
- Stories: 2
- Exterior features: Sidewalks
- Pool features: None
Lot
- Size: 2,529 sqft
Details
- Additional structures: Above Grade, Below Grade
- Parcel number: 0804138630
- Zoning: UR
- Special conditions: Standard
Construction
Type & style
- Home type: Townhouse
- Architectural style: Colonial
- Property subtype: Townhouse
Materials
- Vinyl Siding
- Foundation: Slab
Condition
- New construction: No
- Year built: 2018
Utilities & green energy
- Sewer: Public Sewer
- Water: Public
Community & neighborhood
Location
- Region: Elkton
- Subdivision: West Creek Village
HOA & financial
HOA
- Has HOA: Yes
- HOA fee: $75 monthly
- Services included: Maintenance Grounds, Trash, Common Area Maintenance
- Association name: WEST CREEK VILLAGE
Other
Other facts
- Listing agreement: Exclusive Right To Sell
- Listing terms: Cash,Conventional,FHA,VA Loan
- Ownership: Fee Simple
Price history
| Date | Event | Price |
|---|---|---|
| 3/10/2025 | Sold | $269,900$225/sqft |
Source: | ||
| 1/7/2025 | Contingent | $269,900$225/sqft |
Source: | ||
| 1/2/2025 | Listed for sale | $269,900+3.8%$225/sqft |
Source: | ||
| 5/23/2023 | Sold | $260,000+6.1%$217/sqft |
Source: | ||
| 3/30/2023 | Pending sale | $245,000$204/sqft |
Source: | ||
Public tax history
| Year | Property taxes | Tax assessment |
|---|---|---|
| 2025 | -- | $189,600 +3.6% |
| 2024 | $2,002 +2.8% | $182,967 +3.8% |
| 2023 | $1,947 +1.9% | $176,333 +3.9% |
Find assessor info on the county website
Neighborhood: 21921
Nearby schools
GreatSchools rating
- 4/10Cecil Manor Elementary SchoolGrades: PK-5Distance: 1.3 mi
- 5/10Cherry Hill Middle SchoolGrades: 6-8Distance: 3.9 mi
- 4/10Elkton High SchoolGrades: 9-12Distance: 3.1 mi
Schools provided by the listing agent
- District: Cecil County Public Schools
Source: Bright MLS. This data may not be complete. We recommend contacting the local school district to confirm school assignments for this home.
Get a cash offer in 3 minutes
Find out how much your home could sell for in as little as 3 minutes with a no-obligation cash offer.
Estimated market value$275,000
Get a cash offer in 3 minutes
Find out how much your home could sell for in as little as 3 minutes with a no-obligation cash offer.
Estimated market value
$275,000

