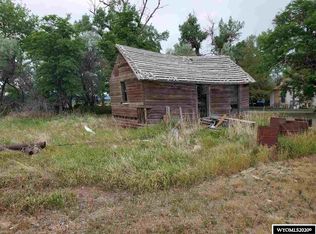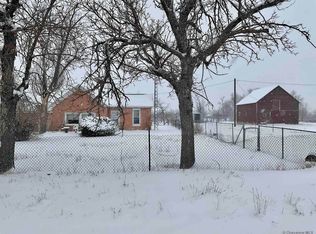Impressive single-level, open concept new construction home w/ unobstructed views. Designer home w/ 2 car garage&oversized outbuilding w/ concrete floors. Split bedroom layout w/ master suite on a private wing. Bright open space that brings natural light, Gourmet kitchen with Z line range&hood, granite counters, custom cabinetry, large island, designer backsplash&hidden pantry. Main floor laundry within an oversized mudroom. Large master suite, w/ stunning 5 piece master bath&walk-in closet. All on 6 acres.
This property is off market, which means it's not currently listed for sale or rent on Zillow. This may be different from what's available on other websites or public sources.


