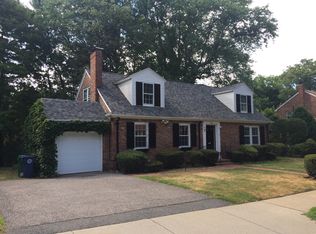Sold for $1,950,000 on 03/27/24
$1,950,000
48 Avondale Rd, Newton, MA 02459
4beds
3,063sqft
Single Family Residence
Built in 1940
8,269 Square Feet Lot
$2,250,400 Zestimate®
$637/sqft
$7,448 Estimated rent
Home value
$2,250,400
$2.03M - $2.52M
$7,448/mo
Zestimate® history
Loading...
Owner options
Explore your selling options
What's special
Nestled off Commonwealth Ave on a quiet block, this Colonial home is a blend of classic charm and modern comfort. With two levels of hardwood floors and an abundance of natural light, it offers an elegant living room, bright dining area, and an expansive, renovated kitchen boasting stainless steel appliances and an oversized island with seating. An open floor plan seamlessly connects the kitchen to a secondary dining area and sun-filled family room, with triple-sealed windows and access to a spacious backyard and patio. Adjacent undeveloped public land is a bonus green space for activities! Upstairs, find four bedrooms, including a large primary suite with a full bath, double closets, and wall speakers. Functional features on the first floor include a fireplace, laundry room, an attached one-car garage, and a study (or bedroom) with a separate entrance. Proximity to schools, grocery stores, Newton Center's restaurants, parks, and access to the green line add to the appeal of this gem.
Zillow last checked: 8 hours ago
Listing updated: March 28, 2024 at 06:51am
Listed by:
Gorfinkle Group 617-820-8085,
eXp Realty 888-854-7493,
Dan Gorfinkle 617-820-8085
Bought with:
Max Dublin Team
Gibson Sotheby's International Realty
Source: MLS PIN,MLS#: 73197965
Facts & features
Interior
Bedrooms & bathrooms
- Bedrooms: 4
- Bathrooms: 3
- Full bathrooms: 3
Primary bedroom
- Features: Bathroom - Full, Flooring - Hardwood, Lighting - Overhead
- Level: Second
- Area: 224
- Dimensions: 16 x 14
Bedroom 2
- Features: Flooring - Hardwood
- Level: Second
- Area: 137
- Dimensions: 11.42 x 12
Bedroom 3
- Features: Flooring - Hardwood
- Level: Second
- Area: 125.58
- Dimensions: 11.42 x 11
Bedroom 4
- Features: Flooring - Hardwood
- Level: Second
- Area: 64
- Dimensions: 8 x 8
Primary bathroom
- Features: Yes
Bathroom 1
- Features: Bathroom - Full, Flooring - Stone/Ceramic Tile
- Level: First
- Area: 45
- Dimensions: 9 x 5
Bathroom 2
- Features: Bathroom - Full, Flooring - Stone/Ceramic Tile
- Level: Second
- Area: 44
- Dimensions: 8 x 5.5
Bathroom 3
- Features: Bathroom - Full, Flooring - Stone/Ceramic Tile
- Level: Second
- Area: 37.92
- Dimensions: 7 x 5.42
Dining room
- Features: Flooring - Hardwood, Lighting - Pendant, Archway, Decorative Molding
- Level: First
- Area: 148.42
- Dimensions: 11.42 x 13
Family room
- Features: Flooring - Hardwood, Window(s) - Bay/Bow/Box, Exterior Access, Remodeled
- Level: Main,First
- Area: 286
- Dimensions: 22 x 13
Kitchen
- Features: Flooring - Hardwood, Countertops - Stone/Granite/Solid, Kitchen Island, Remodeled, Stainless Steel Appliances, Gas Stove
- Level: First
- Area: 180
- Dimensions: 15 x 12
Living room
- Features: Flooring - Hardwood, Archway, Decorative Molding
- Level: Main,First
- Area: 308
- Dimensions: 22 x 14
Office
- Features: Flooring - Hardwood, Exterior Access, Remodeled
- Level: First
- Area: 149.5
- Dimensions: 11.5 x 13
Heating
- Oil, Natural Gas
Cooling
- Central Air
Appliances
- Laundry: Gas Dryer Hookup, First Floor
Features
- Cedar Closet(s), Home Office-Separate Entry, Game Room, Entry Hall
- Flooring: Hardwood, Flooring - Hardwood
- Windows: Insulated Windows
- Basement: Partially Finished
- Number of fireplaces: 1
- Fireplace features: Living Room
Interior area
- Total structure area: 3,063
- Total interior livable area: 3,063 sqft
Property
Parking
- Total spaces: 5
- Parking features: Attached, Paved Drive, Off Street, Paved
- Attached garage spaces: 1
- Uncovered spaces: 4
Features
- Patio & porch: Porch, Patio
- Exterior features: Porch, Patio
Lot
- Size: 8,269 sqft
Details
- Parcel number: 703709
- Zoning: SR2
Construction
Type & style
- Home type: SingleFamily
- Architectural style: Colonial
- Property subtype: Single Family Residence
Materials
- Brick
- Foundation: Concrete Perimeter
Condition
- Updated/Remodeled
- Year built: 1940
Utilities & green energy
- Sewer: Public Sewer
- Water: Public
- Utilities for property: for Gas Dryer
Community & neighborhood
Community
- Community features: Public Transportation, Shopping, Tennis Court(s), Park, House of Worship, Public School, T-Station, University
Location
- Region: Newton
Price history
| Date | Event | Price |
|---|---|---|
| 3/27/2024 | Sold | $1,950,000+8.6%$637/sqft |
Source: MLS PIN #73197965 Report a problem | ||
| 2/6/2024 | Contingent | $1,795,000$586/sqft |
Source: MLS PIN #73197965 Report a problem | ||
| 1/31/2024 | Listed for sale | $1,795,000$586/sqft |
Source: MLS PIN #73197965 Report a problem | ||
Public tax history
| Year | Property taxes | Tax assessment |
|---|---|---|
| 2025 | $14,836 +3.4% | $1,513,900 +3% |
| 2024 | $14,345 +5.5% | $1,469,800 +10.1% |
| 2023 | $13,593 +4.5% | $1,335,300 +8% |
Find assessor info on the county website
Neighborhood: Newton Centre
Nearby schools
GreatSchools rating
- 6/10Ward Elementary SchoolGrades: K-5Distance: 0.4 mi
- 7/10Bigelow Middle SchoolGrades: 6-8Distance: 1.2 mi
- 9/10Newton North High SchoolGrades: 9-12Distance: 1.3 mi
Schools provided by the listing agent
- Elementary: Ward
- Middle: Bigelow
- High: Newton North
Source: MLS PIN. This data may not be complete. We recommend contacting the local school district to confirm school assignments for this home.
Get a cash offer in 3 minutes
Find out how much your home could sell for in as little as 3 minutes with a no-obligation cash offer.
Estimated market value
$2,250,400
Get a cash offer in 3 minutes
Find out how much your home could sell for in as little as 3 minutes with a no-obligation cash offer.
Estimated market value
$2,250,400
