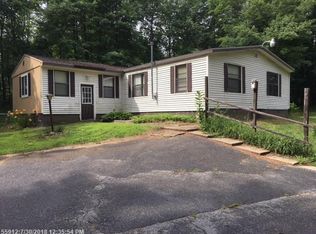Closed
$404,000
48 Augusta Road, Topsham, ME 04086
5beds
2,854sqft
Single Family Residence
Built in 1984
3.29 Acres Lot
$500,600 Zestimate®
$142/sqft
$3,532 Estimated rent
Home value
$500,600
$471,000 - $536,000
$3,532/mo
Zestimate® history
Loading...
Owner options
Explore your selling options
What's special
Beautiful 5-bedroom, 2.5-bath home with a spacious finished basement and cozy fireplace in the living room. This fully applianced property offers a back deck off the dining room, perfect for entertaining. The primary bedroom includes a private bath for added convenience. Stay warm with the woodstove for additional heat and enjoy the efficiency of the Buderus boiler. Situated on a private lot spanning over 3 acres of land and an above ground pool, this home offers tranquility and quick access to 295. Don't miss the opportunity to make this your dream home!
Zillow last checked: 8 hours ago
Listing updated: January 14, 2025 at 07:05pm
Listed by:
Fontaine Family-The Real Estate Leader 207-784-3800
Bought with:
Hearth & Key Realty
Source: Maine Listings,MLS#: 1563520
Facts & features
Interior
Bedrooms & bathrooms
- Bedrooms: 5
- Bathrooms: 3
- Full bathrooms: 2
- 1/2 bathrooms: 1
Bedroom 1
- Level: First
- Area: 99.34 Square Feet
- Dimensions: 9.72 x 10.22
Bedroom 2
- Level: First
- Area: 149.11 Square Feet
- Dimensions: 10.98 x 13.58
Bedroom 3
- Level: First
- Area: 178.31 Square Feet
- Dimensions: 12.28 x 14.52
Bedroom 4
- Level: Basement
- Area: 206.35 Square Feet
- Dimensions: 17.34 x 11.9
Bedroom 5
- Level: Basement
- Area: 177.22 Square Feet
- Dimensions: 12.56 x 14.11
Dining room
- Level: First
- Area: 122.85 Square Feet
- Dimensions: 9.98 x 12.31
Family room
- Level: Basement
- Area: 380.55 Square Feet
- Dimensions: 14.9 x 25.54
Kitchen
- Level: First
- Area: 149.69 Square Feet
- Dimensions: 12.28 x 12.19
Laundry
- Level: Basement
- Area: 95.15 Square Feet
- Dimensions: 12.47 x 7.63
Living room
- Level: First
- Area: 256.06 Square Feet
- Dimensions: 13.62 x 18.8
Heating
- Baseboard, Hot Water, Stove
Cooling
- None
Appliances
- Included: Dishwasher, Dryer, Microwave, Electric Range, Refrigerator, Washer
Features
- Primary Bedroom w/Bath
- Flooring: Laminate, Tile, Wood
- Basement: Interior Entry,Finished,Full
- Number of fireplaces: 1
Interior area
- Total structure area: 2,854
- Total interior livable area: 2,854 sqft
- Finished area above ground: 1,450
- Finished area below ground: 1,404
Property
Parking
- Parking features: Gravel, 5 - 10 Spaces
Lot
- Size: 3.29 Acres
- Features: Near Turnpike/Interstate, Rural, Rolling Slope
Details
- Parcel number: TOPMMR05L079A
- Zoning: Rural
Construction
Type & style
- Home type: SingleFamily
- Architectural style: Raised Ranch,Split Level
- Property subtype: Single Family Residence
Materials
- Wood Frame, Wood Siding
- Roof: Shingle
Condition
- Year built: 1984
Utilities & green energy
- Electric: Circuit Breakers
- Sewer: Private Sewer
- Water: Private
Community & neighborhood
Location
- Region: Topsham
Other
Other facts
- Road surface type: Paved
Price history
| Date | Event | Price |
|---|---|---|
| 7/25/2023 | Sold | $404,000+7.7%$142/sqft |
Source: | ||
| 7/1/2023 | Pending sale | $375,000$131/sqft |
Source: | ||
| 6/27/2023 | Listed for sale | $375,000+65.9%$131/sqft |
Source: | ||
| 7/28/2016 | Sold | $226,000+0.5%$79/sqft |
Source: | ||
| 6/1/2016 | Price change | $224,900+2.3%$79/sqft |
Source: Roxanne York Real Estate #1267023 Report a problem | ||
Public tax history
| Year | Property taxes | Tax assessment |
|---|---|---|
| 2024 | $5,380 +3.4% | $430,400 +12.3% |
| 2023 | $5,205 +6.1% | $383,300 +12.6% |
| 2022 | $4,907 +4.2% | $340,300 +14.7% |
Find assessor info on the county website
Neighborhood: 04086
Nearby schools
GreatSchools rating
- 9/10Woodside Elementary SchoolGrades: K-5Distance: 1.5 mi
- 6/10Mt Ararat Middle SchoolGrades: 6-8Distance: 0.5 mi
- 4/10Mt Ararat High SchoolGrades: 9-12Distance: 0.9 mi
Get pre-qualified for a loan
At Zillow Home Loans, we can pre-qualify you in as little as 5 minutes with no impact to your credit score.An equal housing lender. NMLS #10287.
Sell for more on Zillow
Get a Zillow Showcase℠ listing at no additional cost and you could sell for .
$500,600
2% more+$10,012
With Zillow Showcase(estimated)$510,612
