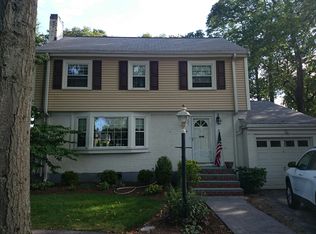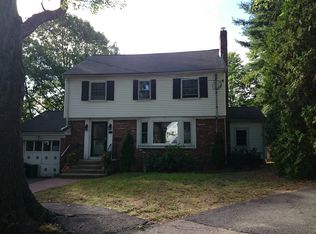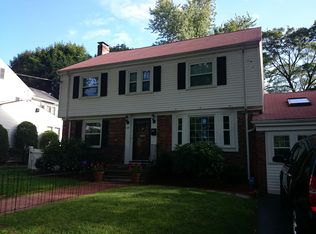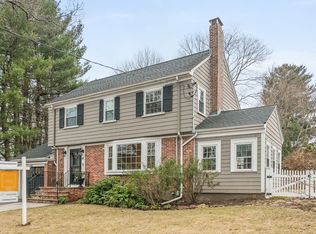Sold for $1,225,000 on 08/26/24
$1,225,000
48 Atwill Rd, West Roxbury, MA 02132
4beds
2,200sqft
Single Family Residence
Built in 1955
6,346 Square Feet Lot
$1,247,800 Zestimate®
$557/sqft
$4,110 Estimated rent
Home value
$1,247,800
$1.14M - $1.37M
$4,110/mo
Zestimate® history
Loading...
Owner options
Explore your selling options
What's special
Immerse yourself in luxury with this impeccable eight-room, four-bedroom, two-and-one-half-bath Colonial nestled in West Roxbury's coveted Highland’s area. Boasting an open-concept first floor with exquisite crown moldings and wainscoting, this home is designed for seamless entertaining and modern living. The kitchen features fine cabinets, marble counters, stainless steel appliances, and a spacious island connecting to a dining area and a deck for outdoor gatherings. Upstairs, discover four bedrooms including a grand primary suite with a cathedral ceiling, a spa-like glass shower, a double vanity, and a walk-in closet. Additional highlights include two-zone Hydro-Air heat, central air conditioning, irrigation and alarm systems, central vac., a Tesla charger, and Sonos Surround Sound.Conveniently located just minutes from Boston's Commuter Rail, Chestnut Hill shopping, restaurants. Experience the pinnacle of West Roxbury living—schedule your tour today!
Zillow last checked: 8 hours ago
Listing updated: August 26, 2024 at 12:26pm
Listed by:
Edward Bernazzani 781-760-8309,
Coldwell Banker Realty - Brookline 617-731-2447
Bought with:
Roei Biberstain
Compass
Source: MLS PIN,MLS#: 73268380
Facts & features
Interior
Bedrooms & bathrooms
- Bedrooms: 4
- Bathrooms: 3
- Full bathrooms: 2
- 1/2 bathrooms: 1
- Main level bathrooms: 1
Primary bedroom
- Features: Bathroom - 3/4, Bathroom - Double Vanity/Sink, Cathedral Ceiling(s), Ceiling Fan(s), Walk-In Closet(s), Flooring - Hardwood, Recessed Lighting
- Level: Second
Bedroom 2
- Features: Closet, Flooring - Hardwood, Recessed Lighting
- Level: Second
Bedroom 3
- Features: Closet, Flooring - Hardwood, Recessed Lighting
- Level: Second
Bedroom 4
- Features: Closet, Flooring - Hardwood, Recessed Lighting
- Level: Second
Bathroom 1
- Features: Bathroom - Half, Flooring - Stone/Ceramic Tile
- Level: Main,First
Bathroom 2
- Features: Bathroom - Full, Bathroom - Tiled With Tub & Shower, Flooring - Stone/Ceramic Tile, Countertops - Stone/Granite/Solid
- Level: Second
Bathroom 3
- Features: Bathroom - 3/4, Bathroom - Double Vanity/Sink, Bathroom - Tiled With Shower Stall, Flooring - Stone/Ceramic Tile, Countertops - Stone/Granite/Solid
- Level: Second
Dining room
- Features: Flooring - Hardwood, Balcony / Deck, Chair Rail, Deck - Exterior, Exterior Access, Recessed Lighting, Slider, Wainscoting
- Level: Main,First
Kitchen
- Features: Flooring - Hardwood, Countertops - Stone/Granite/Solid, Kitchen Island, Chair Rail, Deck - Exterior, Exterior Access, Open Floorplan, Recessed Lighting, Wainscoting
- Level: Main,First
Living room
- Features: Flooring - Hardwood, Cable Hookup, Chair Rail, Open Floorplan, Recessed Lighting, Wainscoting
- Level: Main,First
Office
- Features: Ceiling Fan(s), Flooring - Hardwood, Recessed Lighting
- Level: Main
Heating
- Oil, Hydro Air
Cooling
- Central Air
Appliances
- Laundry: Laundry Closet, Flooring - Hardwood, Electric Dryer Hookup, Washer Hookup, Second Floor
Features
- Closet, Bathroom - Half, Closet/Cabinets - Custom Built, Ceiling Fan(s), Recessed Lighting, Entry Hall, Mud Room, Home Office, Central Vacuum
- Flooring: Wood, Stone / Slate, Flooring - Hardwood
- Doors: Insulated Doors
- Windows: Insulated Windows
- Basement: Full,Walk-Out Access,Interior Entry,Concrete
- Has fireplace: No
Interior area
- Total structure area: 2,200
- Total interior livable area: 2,200 sqft
Property
Parking
- Total spaces: 2
- Parking features: Attached, Garage Door Opener, Paved Drive, Paved
- Attached garage spaces: 1
- Uncovered spaces: 1
Features
- Patio & porch: Porch, Deck
- Exterior features: Porch, Deck, Sprinkler System, Fenced Yard
- Fencing: Fenced
Lot
- Size: 6,346 sqft
- Features: Cul-De-Sac
Details
- Parcel number: W:20 P:06611 S:006,1431513
- Zoning: R1
Construction
Type & style
- Home type: SingleFamily
- Architectural style: Colonial
- Property subtype: Single Family Residence
- Attached to another structure: Yes
Materials
- Frame
- Foundation: Concrete Perimeter
- Roof: Shingle
Condition
- Year built: 1955
Utilities & green energy
- Electric: 200+ Amp Service
- Sewer: Public Sewer
- Water: Public
- Utilities for property: for Electric Range, for Electric Oven, for Electric Dryer, Washer Hookup
Green energy
- Energy efficient items: Thermostat
Community & neighborhood
Security
- Security features: Security System
Community
- Community features: Public Transportation, Shopping, Tennis Court(s), Park, Walk/Jog Trails, Medical Facility, House of Worship, Private School, Public School, T-Station
Location
- Region: West Roxbury
Other
Other facts
- Road surface type: Paved
Price history
| Date | Event | Price |
|---|---|---|
| 8/26/2024 | Sold | $1,225,000-5.7%$557/sqft |
Source: MLS PIN #73268380 Report a problem | ||
| 7/23/2024 | Listed for sale | $1,299,000+44.3%$590/sqft |
Source: MLS PIN #73268380 Report a problem | ||
| 9/25/2015 | Sold | $900,000-2.1%$409/sqft |
Source: Public Record Report a problem | ||
| 8/20/2015 | Pending sale | $919,000$418/sqft |
Source: Insight Realty Group, Inc. #71867818 Report a problem | ||
| 7/30/2015 | Price change | $919,000-2.1%$418/sqft |
Source: Insight Realty Group, Inc. #71867818 Report a problem | ||
Public tax history
| Year | Property taxes | Tax assessment |
|---|---|---|
| 2025 | $13,531 +7.8% | $1,168,500 +1.5% |
| 2024 | $12,549 +4.6% | $1,151,300 +3% |
| 2023 | $12,001 +8.6% | $1,117,400 +10% |
Find assessor info on the county website
Neighborhood: West Roxbury
Nearby schools
GreatSchools rating
- 5/10Lyndon K-8 SchoolGrades: PK-8Distance: 0.1 mi
- 7/10Mozart Elementary SchoolGrades: PK-6Distance: 0.9 mi
Get a cash offer in 3 minutes
Find out how much your home could sell for in as little as 3 minutes with a no-obligation cash offer.
Estimated market value
$1,247,800
Get a cash offer in 3 minutes
Find out how much your home could sell for in as little as 3 minutes with a no-obligation cash offer.
Estimated market value
$1,247,800



